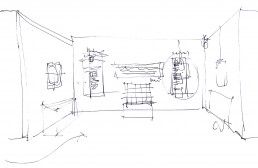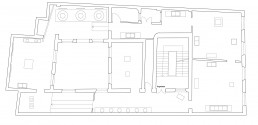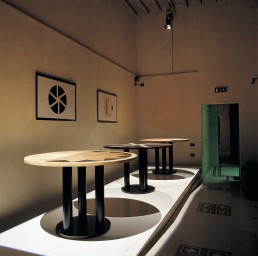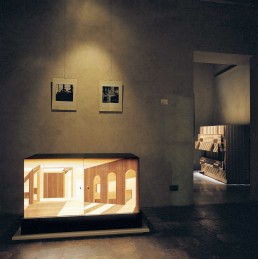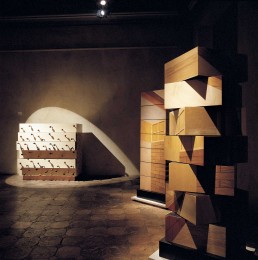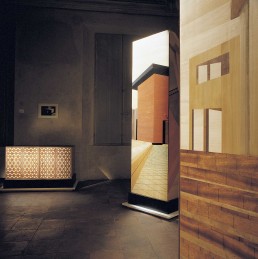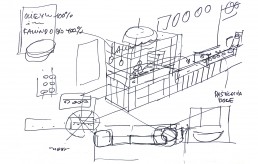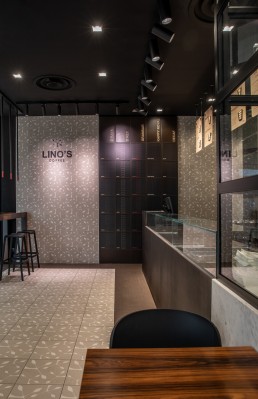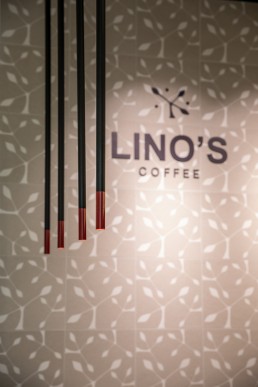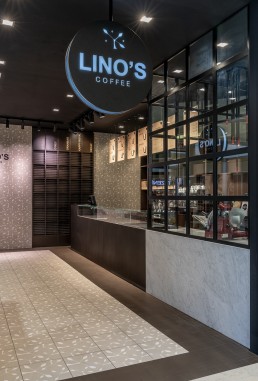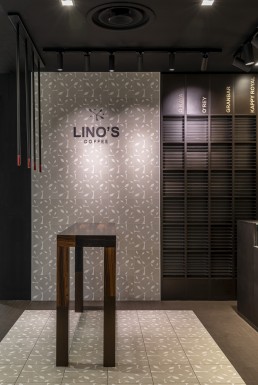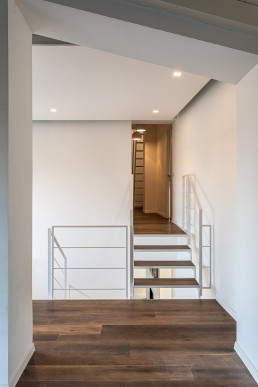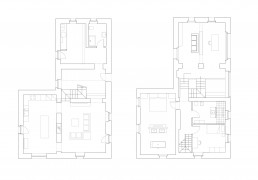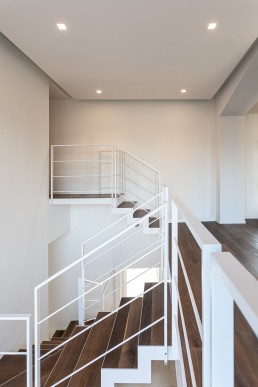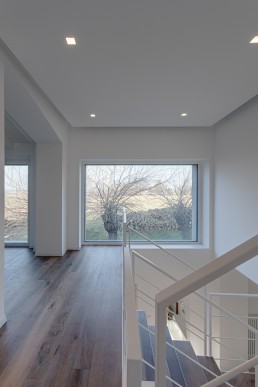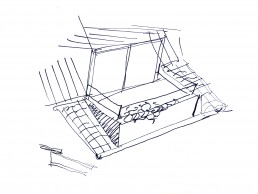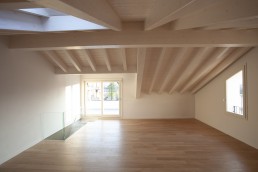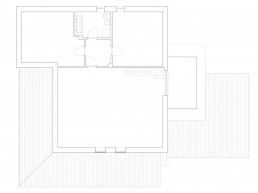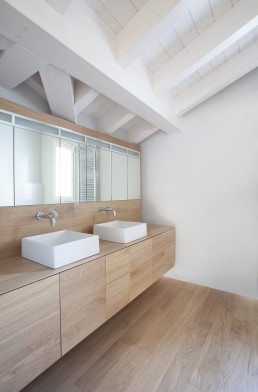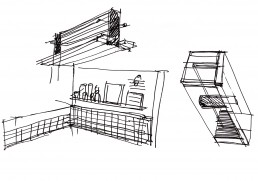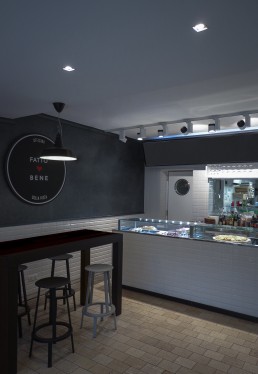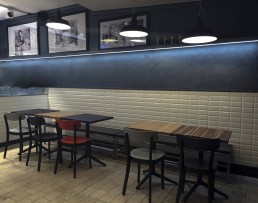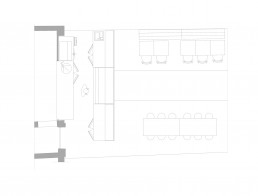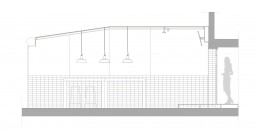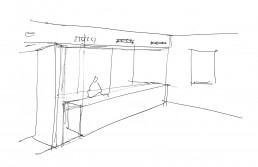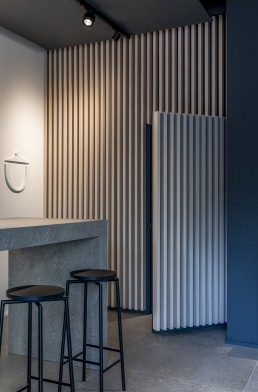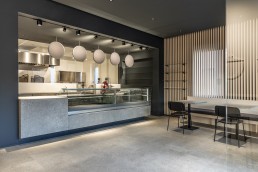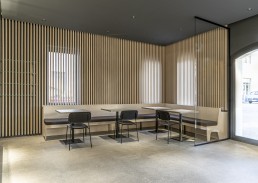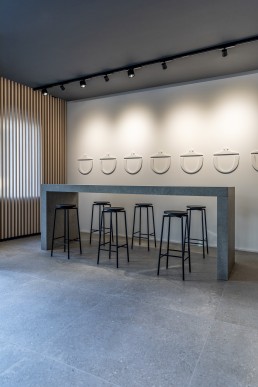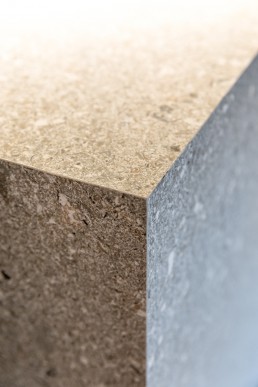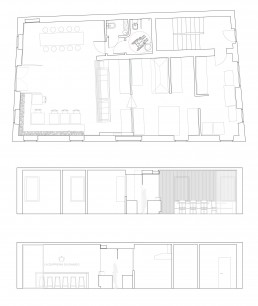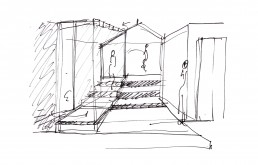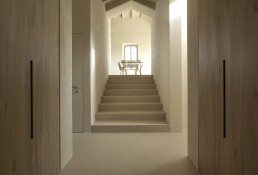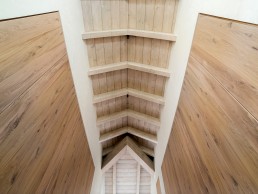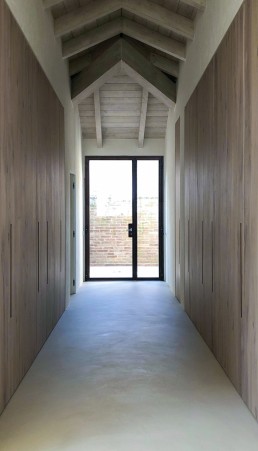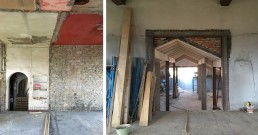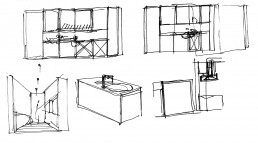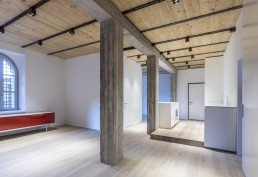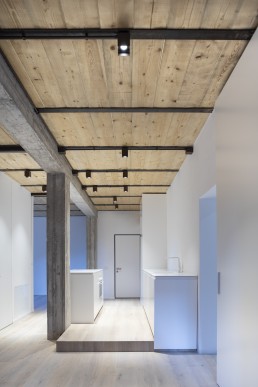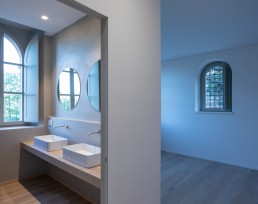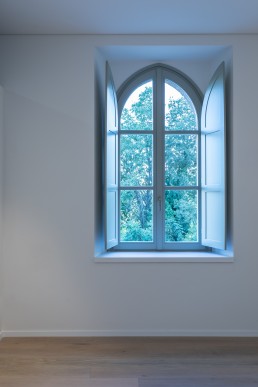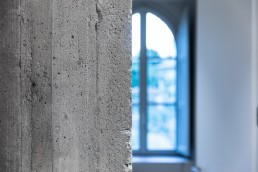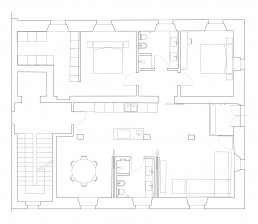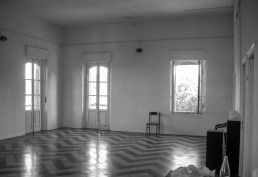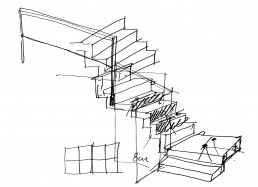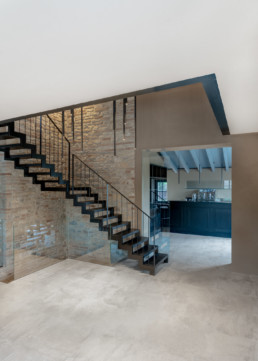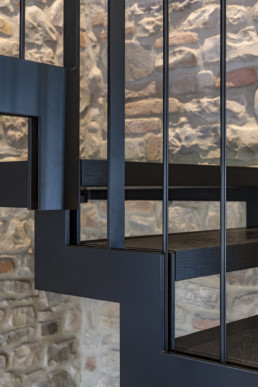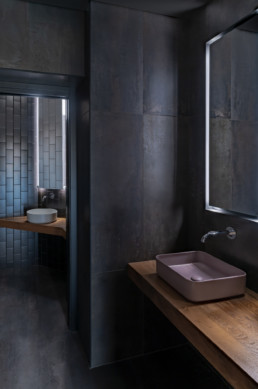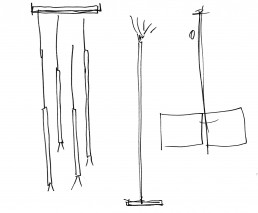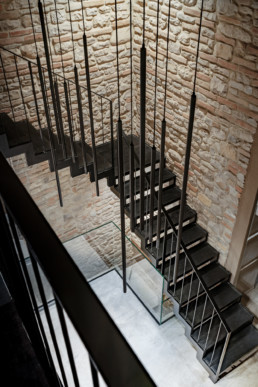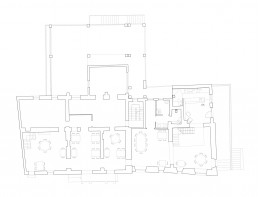Mostra Ettore Sottsass - 168.02
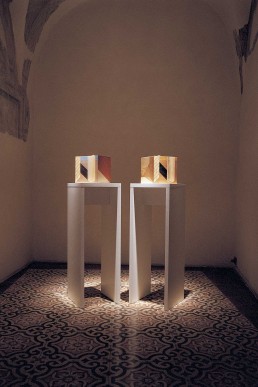
Museum-Exhibitions
Interior design
Chronology 2000
Location: Parma IT
Exhibition space:
Palazzo Pecorini Parma
Client: Boscaro /
Comune Parma
Area: 250mq
Provide Service:
Interior design
Graphic design
Works management
Allestimento mostra
ETTORE SOTTSASS 28 PROGETTI PER LE TARSIE DI ANDREA FEDELI
Parma 2000
Lo studio è stato incaricato di allestire la mostra a Palazzo Pigorini, Parma, sul progetto legato alla tradizione artigianale della tarsia del legno, nato da un idea di Boscaro Project e sviluppato dall’architetto Sottsass. La mostra non si limita a mostrare le opere finite, ma documenta tramite schizzi e fotografie l’intero processo creativo “dal disegno al progetto” che ha portato alla realizzazione di questa collezione. Dato il luogo, un palazzo storico ricco di elementi e dettagli architettonici si è pensato di dar meno risalto possibile all’ambiente tramite un’illuminazione diffusa particolarmente soffusa e al contempo illuminando in modo puntuale e diretto le opere in mostra. Negli oggetti disegnati da Sottsass diviene quindi leggibile la linea, la cromia e la matericità degli elementi. L’allestimento si concretizza in elementi semplici: i supporti per le opere in mostra, bianchi e dalle linee minimali, staccano cromaticamente con il pavimento e mette in risalto l’oggetto in mostra.
ETTORE SOTTSASS 28 OBJECTS FOR ANDREAS FEDELI’S INLAYS
Parma 2000
The studio was hired to set up an exhibition in Palazzo Pigorini in Parma, based on a project related to the craftsman’s tradition of wood inlay, and generated by Boscaro Project developed by the architect Sottsass. The exhibition is not limited to the finished works but by use of sketches and photos it documents the entire creative process of “from drawings to project” that made this collection. Due to the location, a historical palazzo rich in architectural details and elements, we thought to downsize the surroundings by using diffused lighting and at the same time to illuminate more all the items exhibited. Thus a clear line was created for viewing Sottsass’s works, their chromatics, and the materials of the elements. The exhibition uses simple elements: the supports for the works are white and minimalist, which make them stand out, detaching chromatically from the flooring.
Lino's Coffee 2019-2022 - 332.00
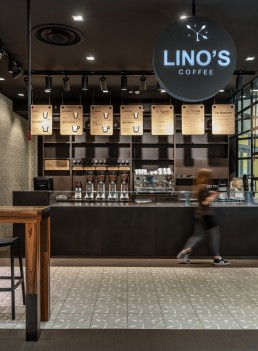
Coffee & Bar
Interior design
Brand Identity
Format
Chronology 2019/2022
Location:
Lino’s 1.0
Vigevano (PV) IT 2018
Torino IT 2019
Vercelli IT 2019
Lodi IT 2020
Novate IT 2020
Gravellona Toce (VB) IT 2020
Gran Giussano (MB) IT 2020
Como IT 2021
Milano IT 2021
Novara IT 2021
Lino’s 2.0
Brescia IT 2022
Client: Lino’s Coffee
Area: 70mq/200mq
Provide Service:
Interior design
Graphic design
Brand Identity
Lighting design
Lino’s Coffee
Locale della catena Lino’s Coffee, specializzata in degustazione di caffè. Il concept viene ripreso in tutti i punti vendita. E’ stato ideato il brand che connota tutti gli ambienti. Il primo locale progettato per il marchio risale al 1998. Nel progetto di rinnovamento articolatosi tra il 2019 e il 2022, si è puntato di una revisione del logo e sull’innovativa comunicazione attraverso originali menu board. La nuova insegna non è più orizzontale, bensì circolare e contiene il nome del brand, non più disposto linearmente ma armonicamente inserito nel cerchio. I menu board, ben illuminati e collocati in posizione strategica sopra al bancone, sono ricercati nelle forme e nei materiali. Presentano una base in legno; le scritte sono incise al laser e sono inseriti pittogrammi in rilievo per presentare il prodotto.
L’ambiente è tutto giocato sulle cromie del marrone scuro, che richiama il chicco di caffè. Il pattern con la stilizzazione di una pianta di caffè, che costituisce il marchio della catena, è replicato sui rivestimenti, con le piastrelle stampate ad hoc. Il bancone è suddiviso in due sezioni: la parte per la somministrazione che è aperta, il laboratorio che rimane a vista, grazie ad una vetrata.
A bar, belonging to the Lino’s Coffee chain, specialized in coffee tasting. The concept is present in all shops. The brand name was created to be used in all the Lino’s Coffee bars. The first bar goes back to 1998. The renovation project was carried out between 2019 and 2022, and the logo was revised plus an innovative communication using an original menu board was also introduced.
The new sign is no longer horizontal, but round and contains the brand name, not in a line but harmoniously inserted into the circle. The well illuminated menu board is strategically located above the custom counter and is refined in material and form, as is the counter itself. There is a wooden base; the text is laser printed and pictograms in relief are inserted to present the product. The atmosphere Is created by using shades of brown, reminding us of coffee beans. The pattern, showing a stylized coffee plant which constitutes the chains’ brand, is replicated in the ad hoc printed tile covering. The counter is divided in two sections: one open part for serving, and the other is a visible glass covered laboratory.
Residence IB - 288.00

Private Residence
Interior Residential
Architecture Residential
Chronology 2017
Location: Piacenza IT
Client: Private client
Area: 250mq
Provide Service:
Architectural design,
Interior design, Styling,
Works management
Residence IB
Un’abitazione di moderna concezione con un consumo energetico estremamente basso e una vista straordinaria sulle colline piacentine. Una modernissima casa di campagna ricavata, su richiesta della committente, in un vecchio rustico completamente rimodellato e rivisitato. Anche il vecchio fienile è stato reiventato. Lo stile dell’insieme architettonico risulta semplice, essenziale, moderno.
Le pareti interne sono state demolite per aprire gli spazi, le ampie vetrate e gli infissi scelti hanno puntato sulla luminosità, accentuata dalla scelta cromatica del bianco assoluto. La scala realizzata su misura collega i tre piani, sfruttando gli spazi al meglio e proponendosi anche come elemento estetico. L’ingresso è a tutta altezza. Al piano terra si apre una hall a doppio volume: cucina e soggiorno sono delimitati da un camino bifacciale; nessuna parete li separa.
La scala conduce poi ad un secondo piano con lo studio, dal quale si accede alla zona notte. Il sottotetto conserva una copertura con travi in legno e i pavimenti sono rivestiti in rovere. Una scala a pioli, come quelle di una volta, porta ad un terzo piano con terrazzo che guarda sulle colline piacentine. Si punta sulla vista unica del paesaggio, anche con le aperture ad arco del vecchio fienile, trasformate in ampie vetrate.
A modern concept home with an extremely low energy consumption and an extraordinary view of the Piacenza hillside. A very modern country home, rebuilt by the special request of the owner from an old farmhouse, completely remodeled and reinvented. The old barn has also been reinvented. The total style of the architecture is simple, essential, modern.
The inner walls were eliminated to open the spaces, the ample windows and frames have been chosen for maximum light and are accented chromatically by the choice of absolute white. The custom staircase connects the three floors, using the spaces in the best way, also becoming a design feature. The entrance takes the entire height. On the ground floor a double sized hall opens up: kitchen and living room are delineated by a double-faced fireplace; no wall separates them. Then the staircase leads to a first floor with the study, and from here we enter the night zone. The attic has conserved its wooden beams and the floors are covered with oak planking. A staircase with rungs, like in the old days, brings us to the second floor with a terrace which overlooks the Piacenza hillside. We opted for this unique view of the landscape, also with the arched openings in the old barn, transformed into ample widows.
Residence GR - 280.00

Private Residence
Interior Residential
Architecture Residential
Chronology 2013
Location: Piacenza IT
Client: Private client
Area: 110mq
Provide Service:
Architectural design
Interior design
Works management
Residence GR
Una soffitta trasformata in un ampio spazio abitabile e luminoso, con una sala e due camere. Il tetto è stato rifatto e si è ricavato uno spazio per un terrazzino. L’appartamento già esistente al piano sottostante è stato collegato al nuovo ambiente grazie ad un’elegante scala con parapetto in vetro, realizzata ex novo su misura. Su misura anche l’arredo dei bagni.
An attic transformed into an ample and luminous living space with a hall and two rooms. The roof was redone and a space for a little terrace was created. The existing apartment below was connected to the new space thanks to an elegant staircase with a glass railing, custom made. The bathroom decoration is also custom designed and made
Fatto Bene Saint Tropez - 308.00
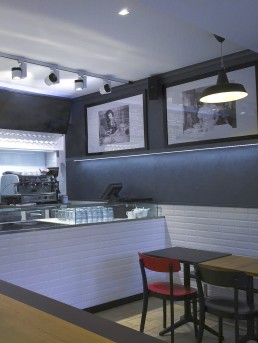
Restaurants & Bars
Interior design
Chronology 2016
Location: Saint Tropez
Client: Fatto Bene
Area: 55mq
Provide Service:
Interior design
Lighting design
Fatto Bene
Nelle vicinanze di Saint Tropez un piccolo locale direttamente affacciato sul lungo mare punta sul marchio italiano nell’apertura di una nuova pizzeria. Nonostante le dimensioni ristrette lo spazio è sfruttato sapientemente lasciando la fascia centrale libera per invogliare il passante ad entrare e posizionando i tavoli e le sedute sui lati. Questo corridoio centrale è enfatizzato dalla pavimentazione differenziata e dal lungo tavolo laterale realizzato su misura con listoni di diverse essenze lignee. Piastrelle in ceramica bianca alle pareti, formano una fascia che riveste anche il bancone, uniformando così lo spazio. Nella zona superiore si trovano rappresentazioni di film classici italiani in bianco e nero a ricordare l’impronta italiana. Altro lato essenziale per l’immagine del locale è la realizzazione del logo con il quale poi sono stati pensati tutti gli elementi correlati al locale: partendo dal packaging per i prodotti da asporto, passando per i menù, arrivando alle tovagliette per la tavola. Il risultato è quello di un immagine unificata e ben riconoscibile.
Near Saint Tropez a little pub located right on the boardwalk wants to use the Italian trademark to open a new pizzeria. In spite of the cramped quarters the space is used intelligently, leaving the center aisle free to encourage the passersby to enter and sit at the tables on the sides. The differentiated flooring emphasizes this central corridor and the long table on the side made to order with different types of wood. White ceramic tiles on the walls form a strip that also covers the counter, thus uniting the space. In the upper area classic Italian films are projected in black and white to remind us of the Italian theme. Another essential part for the image of the bar is the creation of a logo which is used in all other items correlated to the pub: staring from the packaging for take e away products, the menu, and the napkins and table cloths. The result is that of an easily recognizable image.
La Zuppiera - 345.00
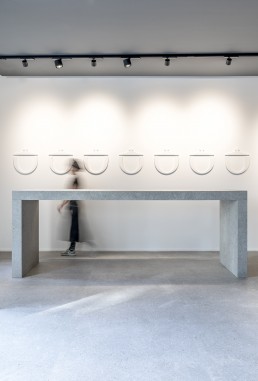
Food & Beverage
Interior design
Chronology 2020
Location:
Fiorenzuola d’Arda (PC) IT
Client: La Zuppiera di Ignazio
Area: 45mq
Provide Service:
Architectural design
Interior design
Lighting design
Works management
La Zuppiera di Ignazio
L’aspetto caratterizzante del locale è la ricercatezza di elementi in grado di rispecchiare l’eleganza del brand, dando la possibilità ai materiali di prendere vita e raccontare di uno spazio minimal con elementi contrastanti tra loro. Tutto questo è reso possibile dalla scelta della ceramica come rivestimento totale della pavimentazione e dell’arredo: un materiale concreto, forte e lineare in grado di creare un effetto visivo di continuità e stretto legame tra gli elementi stessi. L’altro materiale caratterizzante è il legno, usato per le doghe disposte in verticale sulle pareti perimetrali, a nascondere gli infissi e a creare maggior intimità e riservatezza. Dimensioni e distanza tra le doghe sono state studiate in modo tale permettere la giusta penetrazione e diffusione della luce naturale negli ambienti interni. L’unica parete non rivestita dal legno è stata dipinta di bianco e vi si legge il profilo monocromo e ripetuto del brand. Su questa parete candida si staglia un elemento d’arredo di forte impatto: il tavolo conviviale con sagoma a forma di ‘C’, disegnato e realizzato su misura con la collaborazione di più realtà produttive. Il tavolo cela un’anima in metallo e legno, rivestita poi in gres porcellanato, con una fattura di massima precisione. Lo stesso materiale è richiamato nella pavimentazione, nonché nel rivestimento del bancone per l’esposizione dei prodotti gastronomici. Il bancone è inserito in un portale, con una riconoscibile forma ad ‘U’, che risulta ultra leggero perché sospeso da terra. Dietro al bancone si apre, in profondità, la cucina a vista. Sopra al banco, una serie di menu board di forma circolare che richiamano la forma arrotondata del brand ripetuto nella parete bianca a fianco. Una serie di tavolini completano l’arredo interno: l’elemento che li collega è una panca unica; la tradizionale gamba della seduta viene sostituita e rivisitata con l’uso di un segno continuo.
Ignazio’s Soup Tureen
The characteristic aspect of the pub is the attention given to the use of elements able to reflect the brand’s elegance, thus allowing the materials to come to life and reveal a minimal space with contrasting elements. All this is made possible by choosing ceramic tiles as the total floor and décor covering: a concrete material, strong and linear, able to create a visual effect of continuity and a strong union between the materials themselves. The other characteristic material is wood, used for the slats installed vertically on the perimetral walls, and used to hide the doors and windows to create more intimacy and privacy. The size and distance between the slats were studied in a way to allow the correct penetration of natural light to the spaces inside.
The only wall not covered with wood is painted white with the monochrome company logo profile as a pattern. On this candid wall a strong decorative element stands out: a “C“ shaped convivial table, custom designed and made via joint collaboration. The table hides a metal and wooden soul, now covered with ceramic tiles, constructed with maximum precision. The same material is recalled in the floor covering, also on the countertop, where the gastronomic products are displayed. The counter is inserted in a portal with a recognizable “U” shape which seems ultra-light since it is suspended from the floor. The open view kitchen is located deeper behind the counter. Above the countertop there is a series of circular menu boards that recall the circular logo repeated on the nearby white wall.
Residence FS - 300.00
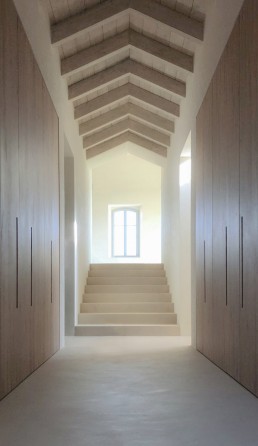
Private Residence
Interior Residential
Architecture Residential
Chronology 2020
Location: Piacenza IT
Client: Private client
Area: 150mq
Provide Service:
Architectural design,
Interior design,
Lighting design
Works management
Residence FS
Uno splendido corridoio prospettico disegna lo spazio e accompagna ad una scala, sovrastata da una finestra che fa entrare un fascio di luce. Percorsi i gradini, si apre l’open space: un’ariosa sala da pranzo. Il corridoio di nuova concezione collega la zona giorno e la zona notte e si presenta con un soffitto composto da travetti e perline in legno disposti a spiovente, a riprendere l’andamento della copertura del fabbricato. L’ampia unità abitativa è stata ricavata nel piano sottotetto, grazie ad opere di demolizione e ricostruzione che hanno consentito anche di aumentarne l’altezza utile. Nella zona living sono state recuperate le capriate originali. Un’attenzione particolare è stata posta sulla scelta dei materiali in tutti gli ambienti: la resina monocromatica è la superficie prescelta per tutta l’abitazione.
A splendid perspectival hall delineates the space and takes us towards a staircase located underneath a window, through which a ray of light shines. After climbing the steps, we come to an open space: an airy dining room. A new concept hall connects the day zone to the night zone and presents us with a ceiling made of little beams and matchboard lining, sloping down to follow the roof of the building.
The ample living unit was extracted from the attic, and thanks to demolition and rebuilding, which allowed us to increase the usable height. In the living area the original trusses have been recuperated. Special attention was given to the choice of materials in all spaces: monochromatic resin is the choice for the entire residence.
Residence CS - 300.00
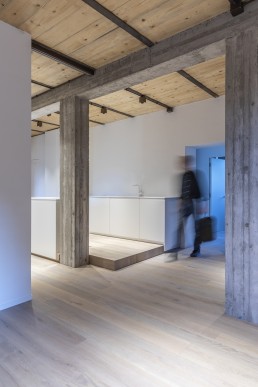
Private Residence
Interior Residential
Architecture Residential
Chronology 2020
Location: Piacenza IT
Client: Private client
Area: 150mq
Provide Service:
Architectural design,
Interior design,
Lighting design
Works management
Residence CS
Il cemento armato dei pilastri, il legno d’abete del solaio, il metallo per le strutture di sostegno. Sono i tre materiali che dialogano in questa unità abitativa. La valorizzazione di materiali e di elementi strutturali si armonizza con la ristrutturazione di ambienti che prima dell’intervento non avevano destinazione residenziale. Il progetto ha visto la realizzazione di quattro unità abitative ricavate in un edificio costruito nei primi del ‘900 nel borgo di Castell’Arquato dove per decenni ha assolto alla funzione di sede della Pretura e dei suoi uffici.
L’intervento vuole distinguere e valorizzare lo scheletro della struttura. Le pareti bianche evidenziano la leggerezza del solaio in legno e la presenza dei pilastri, inseriti nella loro grezza matericità. Il solaio in legno d’abete e il sistema di illuminazione sono riproposti con lo stesso schema in tutti gli ambienti dell’abitazione, compresi i bagni. L’illuminazione si compone di corpi illuminanti progettati su misura, montati su canaline di metallo, a contrasto col colore naturale dell’assito.
Un’attenzione particolare è stata posta sulla scelta dei materiali in tutti gli ambienti: la resina è utilizzata nei servizi igienici, il legno riveste tutte le superfici orizzontali, il vetro apre gli spazi, l’acciaio e il legno sono impiegati nei serramenti interni ed esterni. Si crea così un ambiente che riconosce e distingue l’esistente dal nuovo, un rapporto sincero tra due visioni dell’architettura differenti, che permette di godere appieno di entrambi in un contesto dove la testimonianza storica è unica.
The reinforced concrete pillars, the pinewood attic, the metal supporting structures. These are the three materials that interact in this living unit. The valorization of these materials and the structural elements harmonize with remodeled buildings which were not residential in origin. This project features the creation of four living units in a structure built in the early 900’s that was not residential in origin, in the hamlet of Castell’Arquato, where for years it was the magistrate’s court and its offices.
This intervention aims to recognize and enhance the frame of the structure. The white walls emphasize the lightness of the wooden attic and the presence of the pilasters, inserted in their rough materiality. The pine wood attic and the lighting system are reproposed with the same formula in all rooms in the home, including the bathrooms. The lighting features custom made fixtures mounted on metal tubing in contrast to the natural wooden covering. Instead of the traditional electrical tubing, painted bare metal tubing and copper clasps are used.Special attention has been given to the choice of the material in all areas: the resin used in the restrooms, the wood covering on all horizontal surfaces, the glass that opens spaces, the steel and wood used in the doors and windows, both outdoors and indoors. In this way a space is created that recognizes and enhances the existing from the new, a sincere rapport between two different architectural visions and permits us to enjoy both, where the testimony of this historical context is unique.
Residence AM - 300.00
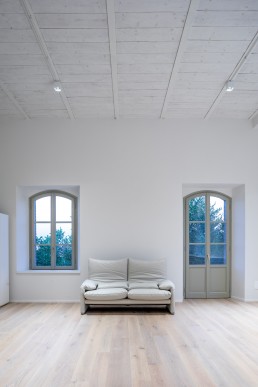
Private Residence
Interior Residential
Architecture Residential
Chronology 2020
Location: Piacenza IT
Client: Private client
Area: 100mq
Provide Service:
Architectural design,
Interior design,
Lighting design
Works management
Residence AM
La luce è l’elemento cardine dell’unità abitativa ricreata all’interno di un edificio storico dei primi del ‘900, nel cuore del borgo medioevale di Castell’Arquato. Luce naturale dalle ampie finestre, che sono state mantenute con i loro archi a tutto sesto ma rinnovate nei serramenti. Luce artificiale dalle lampade appositamente pensate su misura per quell’ambiente. Su un solaio in tavolato, che richiama i materiali originali, sono collocate canaline in metallo verniciato lasciate volutamente a vista su cui sono stati montati i faretti. Gli elementi tecnologici così evidenziati disegnano la struttura architettonica. Il tavolato in legno del solaio dialoga con il parquet sottostante.
La luce rimane protagonista anche nel soppalco, delimitato da parapetto in vetro, che affaccia sul living, a costituire una sorta di terrazza. La cucina è stata pensata come un volume unico monolitico in corean che contiene e nasconde tutto, in maniera funzionale ma con una forte scelta estetica.
Se per le luci sono stati lasciati i supporti ‘a vista’, al contrario nella cucina tutto viene integrato all’interno di questo originale monovolume.
Light is the cardinal element in the living unit recreated inside this historical building from the early 900’s, in the heart of the medieval hamlet Castell’Arquato. Artificial lighting is from the custom designed lamps, enhancing this ambience. Spotlights are mounted on painted metal tubing intentionly visible, and installed on the attic’s boarded ceiling, which recalls the original materials. Thus, the accent on the technological materials creates the architectural structure. The wooden boarding on the ceiling speaks to the parquet below. Light remains the protagonist also in the loft, delimited by a glass railing, and by facing the living room, it becomes a sort of sort of terrace.
The kitchen is conceived as a single monolithic volume in corean and contains and hides everything, functionally but with a strong aesthetic choice: the cooking surface, the electrical appliances, the working surface, and the sink are all vanishing. If the lighting used visible supports elsewhere, here in the kitchen everything is integrated inside this original mono volume.
Ristorante L'oca Bianca - 297.01
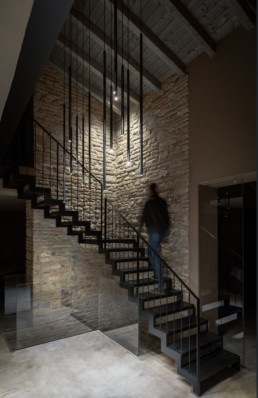
Restaurants & Bars
Interior design
Architecture
Chronology 2018
Location:
Salsomaggiore IT
Client:
Ristorante L’oca Bianca
Area: 470mq
Provide Service:
Architectural design
Interior design
Lighting design
Works management
Ristorante L’oca Bianca
Lavori di ampliamento per una tipica e rinomata trattoria, L’Oca Bianca, nel comune di Salsomaggiore Terme. Il locale, a gestione familiare, distribuito nelle tre sale di una vecchia abitazione rurale risistemata, necessitava di maggior spazio per la clientela. Si è deciso di allargarsi nella casa confinante, non ancora ristrutturata, mantenendo così la cucina originaria, spostando l’ingresso e ottenendo una nuova spaziosa sala al piano terra, una cantina con saletta e un soppalco molto suggestivo. Volendo mantenere i caratteri presenti negli spazi esistenti per dare continuità al locale, le pareti restano in mattoni, i pavimenti in grès e i serramenti in legno mentre la copertura resta in legno naturale nella sala e viene verniciata nella zona bar. L’ingresso con il nuovo bancone bar, disegnato su misura insieme alla parete dove esporre i prodotti serviti nel menù del ristorante, apre la vista sulla sala a tutta altezza dove si accede al soppalco tramite la scala disegnata su misura e realizzata in ferro e rivestita in legno. Ad unire lo spazio è il grande lampadario, anch’esso disegnato su misura, formato da tanti pezzi unici che vengono poi riproposti singolarmente al bancone bar e come punto luce dei singoli tavoli. Anche le luci a parete vengono realizzate su misura, come lame di luce, creano atmosfera disegnando lo spazio senza essere invasive. Luce che crea atmosfera anche nei bagni dove il colore dominante è il nero, che diventa scenografia a disposizione dei giochi di luci creati dai faretti a soffitto e dagli specchi incassati e retroilluminati.
Works enlarging a typical and well-known restaurant, The White Goose located in Salsomaggiore Terme. The family run establishment which included three halls in a rebuilt old rural house needed more room for its clients. It was decided to enlarge by adding an adjoining house which had not yet been restructured and to maintain the original kitchen, and move the entrance thus obtaining a new a spacious hall on the ground floor and a cellar with a small room plus a very suggestive loft. Wanting to retain the character of the existing spaces to give continuity to the whole, the walls stayed brick, the floors stayed grès and the doors and windows were wooden as before. The ceiling remained in natural wood in the hall and was painted in the bar area. The entrance, with its new custom designed bar counter and its wall shelves for showing the products, opens out to the view of the dining rooms on all levels where the loft is reached via a new custom designed staircase in wood and steel. To unite the spaces is the large lamp, also custom designed, made up of many single pieces that are then also used individually on the bar counter as light points creating atmosphere without being invasive. Lighting which also creates atmosphere in the restrooms where the dominant color is black and which becomes scenography, is created by the ceiling spotlights and the built in mirrors lighted from behind.
