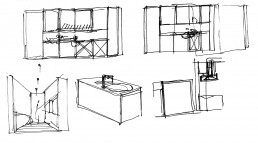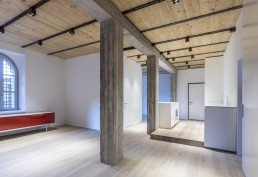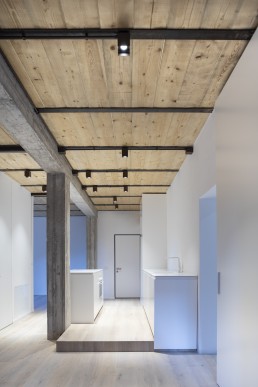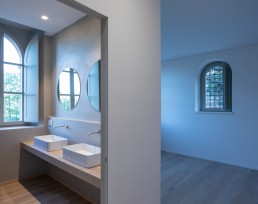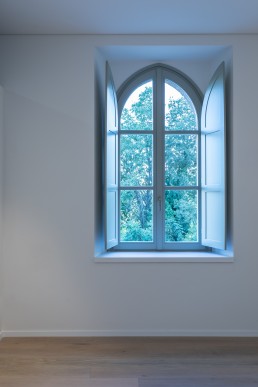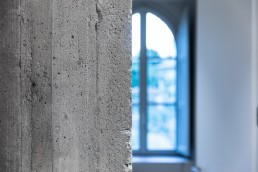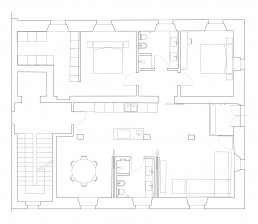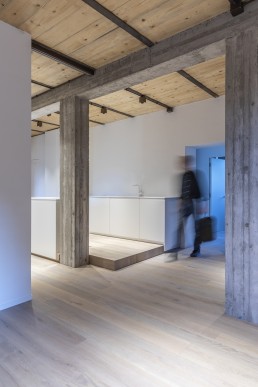
Private Residence
Interior Residential
Architecture Residential
Chronology 2020
Location: Piacenza IT
Client: Private client
Area: 150mq
Provide Service:
Architectural design,
Interior design,
Lighting design
Works management
Residence CS
Il cemento armato dei pilastri, il legno d’abete del solaio, il metallo per le strutture di sostegno. Sono i tre materiali che dialogano in questa unità abitativa. La valorizzazione di materiali e di elementi strutturali si armonizza con la ristrutturazione di ambienti che prima dell’intervento non avevano destinazione residenziale. Il progetto ha visto la realizzazione di quattro unità abitative ricavate in un edificio costruito nei primi del ‘900 nel borgo di Castell’Arquato dove per decenni ha assolto alla funzione di sede della Pretura e dei suoi uffici.
L’intervento vuole distinguere e valorizzare lo scheletro della struttura. Le pareti bianche evidenziano la leggerezza del solaio in legno e la presenza dei pilastri, inseriti nella loro grezza matericità. Il solaio in legno d’abete e il sistema di illuminazione sono riproposti con lo stesso schema in tutti gli ambienti dell’abitazione, compresi i bagni. L’illuminazione si compone di corpi illuminanti progettati su misura, montati su canaline di metallo, a contrasto col colore naturale dell’assito.
Un’attenzione particolare è stata posta sulla scelta dei materiali in tutti gli ambienti: la resina è utilizzata nei servizi igienici, il legno riveste tutte le superfici orizzontali, il vetro apre gli spazi, l’acciaio e il legno sono impiegati nei serramenti interni ed esterni. Si crea così un ambiente che riconosce e distingue l’esistente dal nuovo, un rapporto sincero tra due visioni dell’architettura differenti, che permette di godere appieno di entrambi in un contesto dove la testimonianza storica è unica.
The reinforced concrete pillars, the pinewood attic, the metal supporting structures. These are the three materials that interact in this living unit. The valorization of these materials and the structural elements harmonize with remodeled buildings which were not residential in origin. This project features the creation of four living units in a structure built in the early 900’s that was not residential in origin, in the hamlet of Castell’Arquato, where for years it was the magistrate’s court and its offices.
This intervention aims to recognize and enhance the frame of the structure. The white walls emphasize the lightness of the wooden attic and the presence of the pilasters, inserted in their rough materiality. The pine wood attic and the lighting system are reproposed with the same formula in all rooms in the home, including the bathrooms. The lighting features custom made fixtures mounted on metal tubing in contrast to the natural wooden covering. Instead of the traditional electrical tubing, painted bare metal tubing and copper clasps are used.Special attention has been given to the choice of the material in all areas: the resin used in the restrooms, the wood covering on all horizontal surfaces, the glass that opens spaces, the steel and wood used in the doors and windows, both outdoors and indoors. In this way a space is created that recognizes and enhances the existing from the new, a sincere rapport between two different architectural visions and permits us to enjoy both, where the testimony of this historical context is unique.
