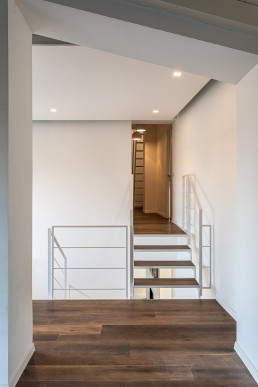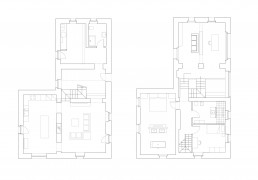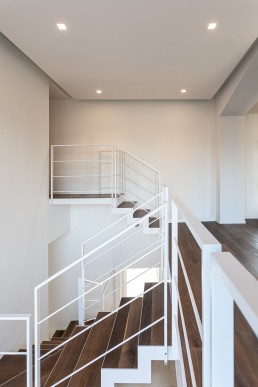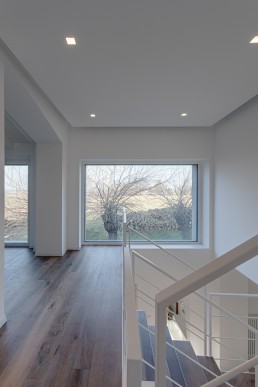
Private Residence
Interior Residential
Architecture Residential
Chronology 2017
Location: Piacenza IT
Client: Private client
Area: 250mq
Provide Service:
Architectural design,
Interior design, Styling,
Works management
Residence IB
Un’abitazione di moderna concezione con un consumo energetico estremamente basso e una vista straordinaria sulle colline piacentine. Una modernissima casa di campagna ricavata, su richiesta della committente, in un vecchio rustico completamente rimodellato e rivisitato. Anche il vecchio fienile è stato reiventato. Lo stile dell’insieme architettonico risulta semplice, essenziale, moderno.
Le pareti interne sono state demolite per aprire gli spazi, le ampie vetrate e gli infissi scelti hanno puntato sulla luminosità, accentuata dalla scelta cromatica del bianco assoluto. La scala realizzata su misura collega i tre piani, sfruttando gli spazi al meglio e proponendosi anche come elemento estetico. L’ingresso è a tutta altezza. Al piano terra si apre una hall a doppio volume: cucina e soggiorno sono delimitati da un camino bifacciale; nessuna parete li separa.
La scala conduce poi ad un secondo piano con lo studio, dal quale si accede alla zona notte. Il sottotetto conserva una copertura con travi in legno e i pavimenti sono rivestiti in rovere. Una scala a pioli, come quelle di una volta, porta ad un terzo piano con terrazzo che guarda sulle colline piacentine. Si punta sulla vista unica del paesaggio, anche con le aperture ad arco del vecchio fienile, trasformate in ampie vetrate.
A modern concept home with an extremely low energy consumption and an extraordinary view of the Piacenza hillside. A very modern country home, rebuilt by the special request of the owner from an old farmhouse, completely remodeled and reinvented. The old barn has also been reinvented. The total style of the architecture is simple, essential, modern.
The inner walls were eliminated to open the spaces, the ample windows and frames have been chosen for maximum light and are accented chromatically by the choice of absolute white. The custom staircase connects the three floors, using the spaces in the best way, also becoming a design feature. The entrance takes the entire height. On the ground floor a double sized hall opens up: kitchen and living room are delineated by a double-faced fireplace; no wall separates them. Then the staircase leads to a first floor with the study, and from here we enter the night zone. The attic has conserved its wooden beams and the floors are covered with oak planking. A staircase with rungs, like in the old days, brings us to the second floor with a terrace which overlooks the Piacenza hillside. We opted for this unique view of the landscape, also with the arched openings in the old barn, transformed into ample widows.






