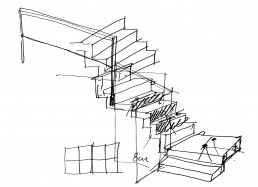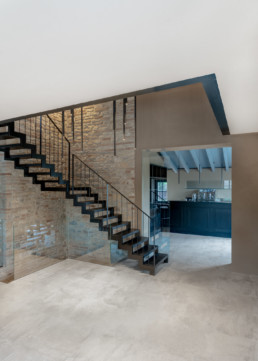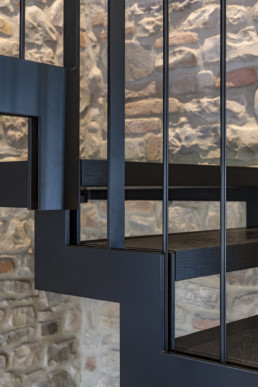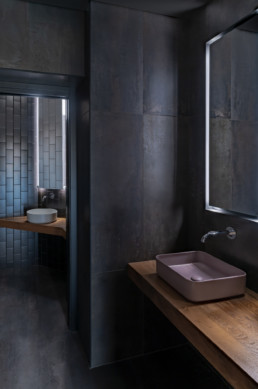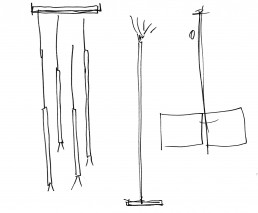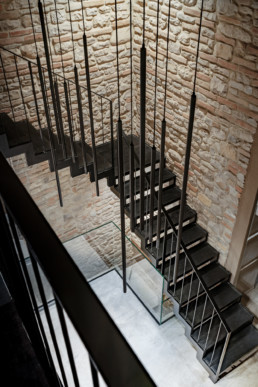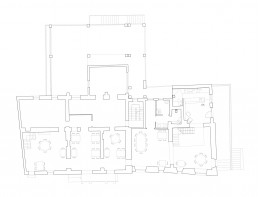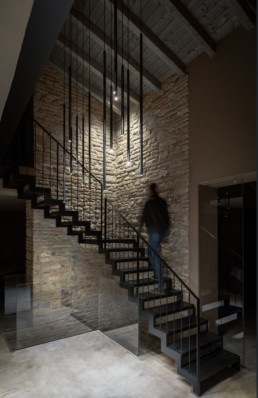
Restaurants & Bars
Interior design
Architecture
Chronology 2018
Location:
Salsomaggiore IT
Client:
Ristorante L’oca Bianca
Area: 470mq
Provide Service:
Architectural design
Interior design
Lighting design
Works management
Ristorante L’oca Bianca
Lavori di ampliamento per una tipica e rinomata trattoria, L’Oca Bianca, nel comune di Salsomaggiore Terme. Il locale, a gestione familiare, distribuito nelle tre sale di una vecchia abitazione rurale risistemata, necessitava di maggior spazio per la clientela. Si è deciso di allargarsi nella casa confinante, non ancora ristrutturata, mantenendo così la cucina originaria, spostando l’ingresso e ottenendo una nuova spaziosa sala al piano terra, una cantina con saletta e un soppalco molto suggestivo. Volendo mantenere i caratteri presenti negli spazi esistenti per dare continuità al locale, le pareti restano in mattoni, i pavimenti in grès e i serramenti in legno mentre la copertura resta in legno naturale nella sala e viene verniciata nella zona bar. L’ingresso con il nuovo bancone bar, disegnato su misura insieme alla parete dove esporre i prodotti serviti nel menù del ristorante, apre la vista sulla sala a tutta altezza dove si accede al soppalco tramite la scala disegnata su misura e realizzata in ferro e rivestita in legno. Ad unire lo spazio è il grande lampadario, anch’esso disegnato su misura, formato da tanti pezzi unici che vengono poi riproposti singolarmente al bancone bar e come punto luce dei singoli tavoli. Anche le luci a parete vengono realizzate su misura, come lame di luce, creano atmosfera disegnando lo spazio senza essere invasive. Luce che crea atmosfera anche nei bagni dove il colore dominante è il nero, che diventa scenografia a disposizione dei giochi di luci creati dai faretti a soffitto e dagli specchi incassati e retroilluminati.
Works enlarging a typical and well-known restaurant, The White Goose located in Salsomaggiore Terme. The family run establishment which included three halls in a rebuilt old rural house needed more room for its clients. It was decided to enlarge by adding an adjoining house which had not yet been restructured and to maintain the original kitchen, and move the entrance thus obtaining a new a spacious hall on the ground floor and a cellar with a small room plus a very suggestive loft. Wanting to retain the character of the existing spaces to give continuity to the whole, the walls stayed brick, the floors stayed grès and the doors and windows were wooden as before. The ceiling remained in natural wood in the hall and was painted in the bar area. The entrance, with its new custom designed bar counter and its wall shelves for showing the products, opens out to the view of the dining rooms on all levels where the loft is reached via a new custom designed staircase in wood and steel. To unite the spaces is the large lamp, also custom designed, made up of many single pieces that are then also used individually on the bar counter as light points creating atmosphere without being invasive. Lighting which also creates atmosphere in the restrooms where the dominant color is black and which becomes scenography, is created by the ceiling spotlights and the built in mirrors lighted from behind.
