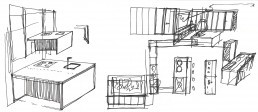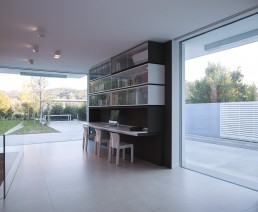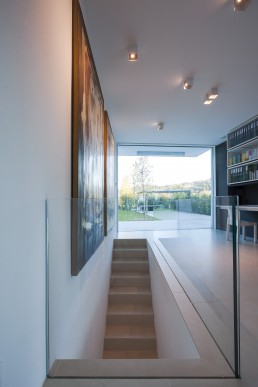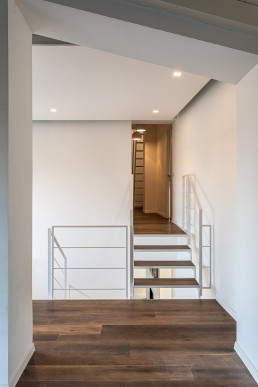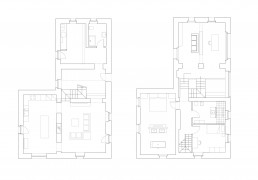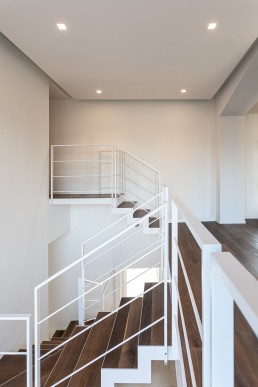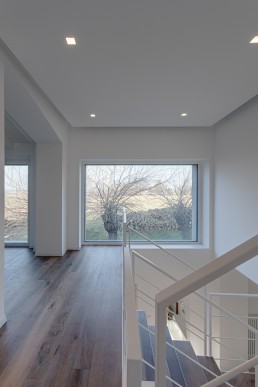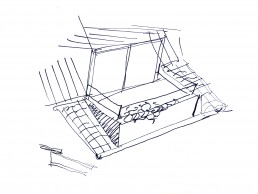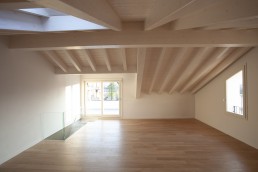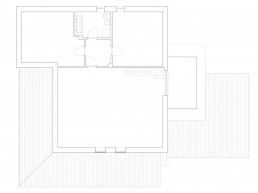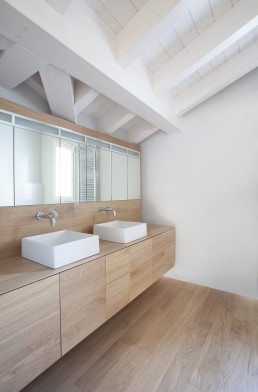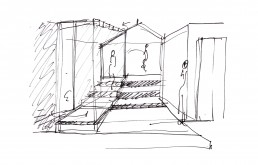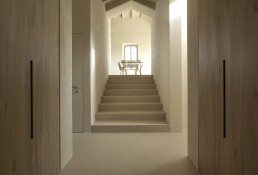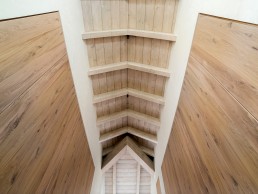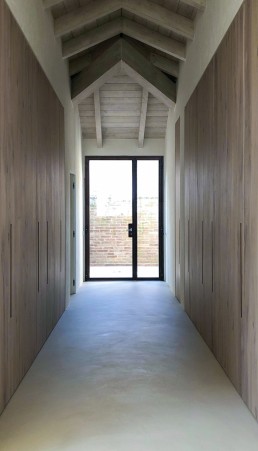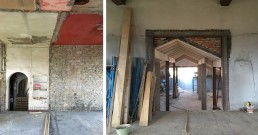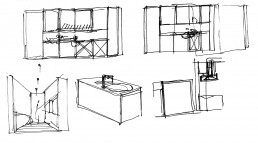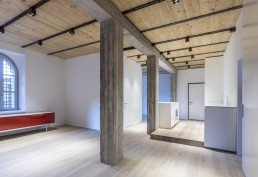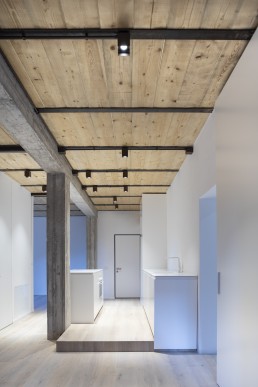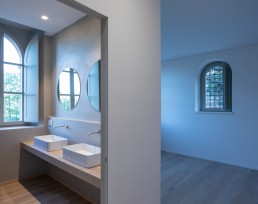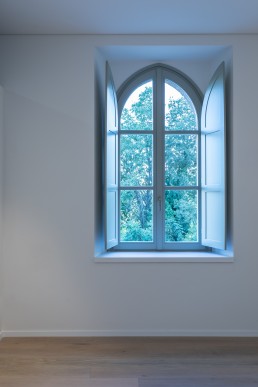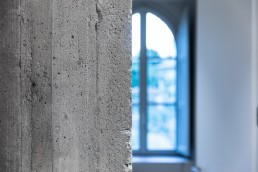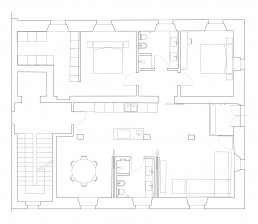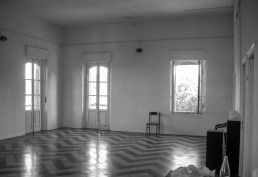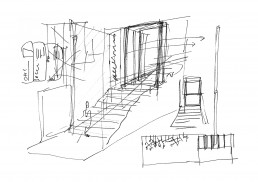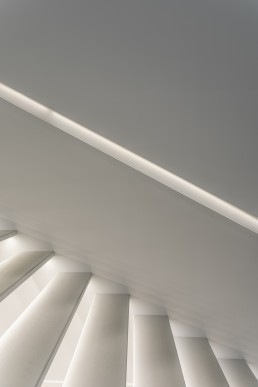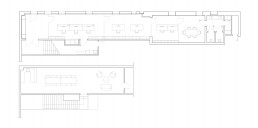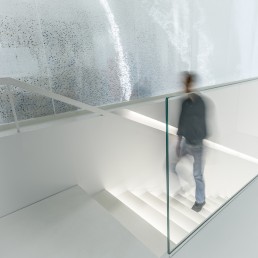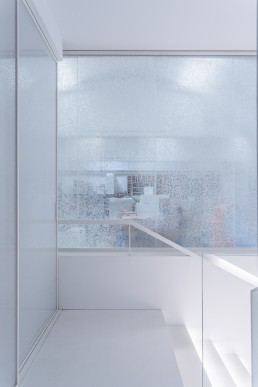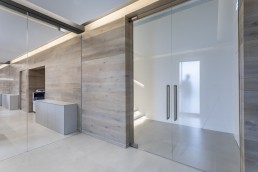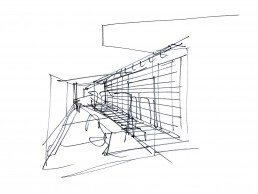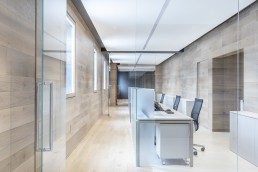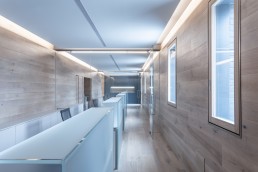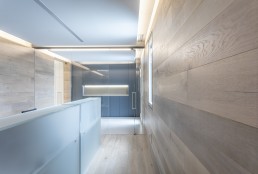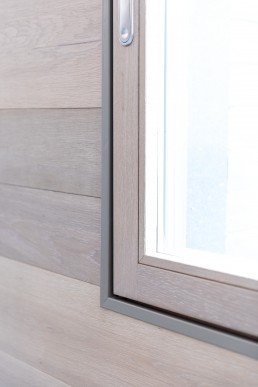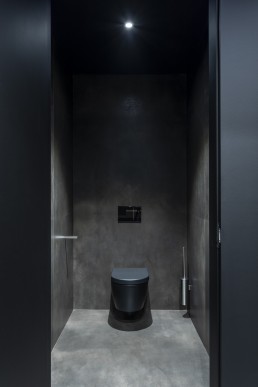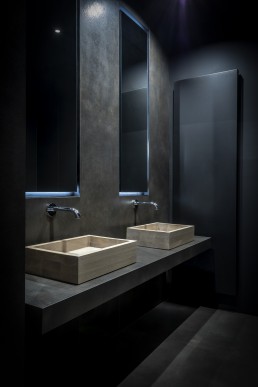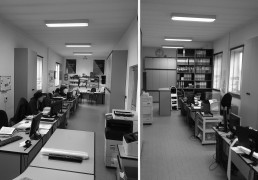Residence AS - 248.00
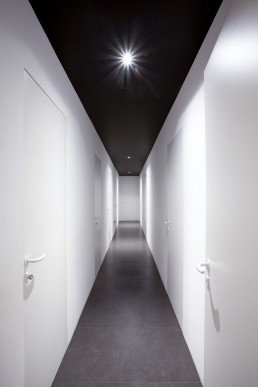
Private Residence
Interior Residential
Architecture Residential
Chronology 2008
Location: Piacenza IT
Client: Private client
Area: 185mq
Provide Service:
Architecture design
Interior design
Lighting design
Works management
Residence AS
Una ristrutturazione di una casa anni ’70, ampliata da un nuovo volume a forma di parallelepipedo. La distinzione “storica” e volumetrica definisce gli orari di utilizzo della casa: il nuovo volume coincide con la zona giorno, mentre nella parte ristrutturata si è collocata la zona notte con le camere e i bagni.Caratteristica principale del nuovo ampliamento è la semplicità e la linearità: un elemento che sembra galleggiare sul terreno, segnato da una continuità spaziale interno/esterno grazie alle grandi vetrate senza cornici che permettono una miglior lettura del paesaggio e che alleggeriscono l volumetria. Con queste grandi aperture si vengono quindi a creare nuove prospettive sulle colline circostanti e si raccoglie tutto il calore possibile dai raggi solari in inverno. In estate, al contrario, quando i raggi sono zenitali e scalderebbero troppo la casa gli sporti in aggetto creano un’adatta protezione solare per le aperture.
Grazie a questi ed ad altri accorgimenti tecnologici (coibentazione a cappotto dell’involucro, ricambio forzato dell’aria, illuminazione a led, ecc…) l’edificio richiede pochissima energia per essere scaldato in inverno e raffreddato d’estate ( classe energetica A).
Internamente si ripete la dicotomia zona giorno/zona notte: la prima infatti è formata da ambienti aperti e luminosi, in una continuità spaziale che non necessità setti divisori. La cucina, disegnata a misura e completamente “a scomparsa”, non corrisponde al tradizionale ambiente della casa adibito alla preparazione e alla cottura del cibo ma diventa parte integrante del soggiorno. Al centro della sala da pranzo è stato collocato un grande tavolo, disegnato, geometricamente simmetrico e massiccio, pesante. Al contrario, al di sopra del tavolo troviamo un lampadario leggero e articolato, anch’esso disegnato, che rompe la linearità e la semplicità geometrica degli spazi e degli arredi. La zona notte invece è caratterizzata da spazi più stretti e meno luminosi, quasi angusti. Il corridoio segnato dal pavimento scuro e dal soffitto nero, allarga visivamente il campo sui lati dai quali accedere alle varie stanze. Il bagno è completamente nero, annullando tutte le geometrie, gli unici elementi che risaltano sono i sanitari e i due mobili lavello realizzati a disegno.
Remodeling of a home from the seventies, enlarged by a new space shaped like a parallelepiped. The “historical” and volumetric distinction defines the hours of using the home: the new volume coincides with the day area, while the rebuilt part is situated in the night area with bedrooms and bathrooms. The principal characteristic of the new enlargement is simplicity and linearity: an element that seems to float on the ground, featuring an internal/external spatial continuity, thanks to the large windows without frames that permit a better vision of the view and which lighten the spaces. With these large openings therefore, new perspectives are created on the surrounding hills and all the heat possible is collected from the sunrays in the winter. In the summer on the contrary when the rays are at the zenith and would heat the house too much, the protrusions on the eves create a solar protection for the openings.
Thanks to this and other technological details (insulation of the walls, forced air exchange, led lighting, etc.,) the building needs little energy for heating in the winter and for cooling in the summer (energy class A). Inside the day/night area this separation is repeated. The day area has open and light rooms in a spatial continuation not needing elements of division.
The specially designed kitchen, completely “pull out” does not correspond to the traditional atmosphere of a home where food is prepared but becomes part the living room. A large specially designed table, symmetrical, heavy and massive, is placed in the center of the dining room. As a contrast, above the table we find a light jointed lamp, also designed in order to break the linear geometric simplicity of the spaces and the interior decoration. The night area however has narrower spaces, which are not as bright, almost confining. The dark floored hall with its black ceiling enlarges our field of vision on the sides where the various rooms’ entrances are located. The bathroom is totally black and cancels all the geometry. The only elements that stand out are the fixtures and two sinks with custom designed cabinets.
Residence IB - 288.00

Private Residence
Interior Residential
Architecture Residential
Chronology 2017
Location: Piacenza IT
Client: Private client
Area: 250mq
Provide Service:
Architectural design,
Interior design, Styling,
Works management
Residence IB
Un’abitazione di moderna concezione con un consumo energetico estremamente basso e una vista straordinaria sulle colline piacentine. Una modernissima casa di campagna ricavata, su richiesta della committente, in un vecchio rustico completamente rimodellato e rivisitato. Anche il vecchio fienile è stato reiventato. Lo stile dell’insieme architettonico risulta semplice, essenziale, moderno.
Le pareti interne sono state demolite per aprire gli spazi, le ampie vetrate e gli infissi scelti hanno puntato sulla luminosità, accentuata dalla scelta cromatica del bianco assoluto. La scala realizzata su misura collega i tre piani, sfruttando gli spazi al meglio e proponendosi anche come elemento estetico. L’ingresso è a tutta altezza. Al piano terra si apre una hall a doppio volume: cucina e soggiorno sono delimitati da un camino bifacciale; nessuna parete li separa.
La scala conduce poi ad un secondo piano con lo studio, dal quale si accede alla zona notte. Il sottotetto conserva una copertura con travi in legno e i pavimenti sono rivestiti in rovere. Una scala a pioli, come quelle di una volta, porta ad un terzo piano con terrazzo che guarda sulle colline piacentine. Si punta sulla vista unica del paesaggio, anche con le aperture ad arco del vecchio fienile, trasformate in ampie vetrate.
A modern concept home with an extremely low energy consumption and an extraordinary view of the Piacenza hillside. A very modern country home, rebuilt by the special request of the owner from an old farmhouse, completely remodeled and reinvented. The old barn has also been reinvented. The total style of the architecture is simple, essential, modern.
The inner walls were eliminated to open the spaces, the ample windows and frames have been chosen for maximum light and are accented chromatically by the choice of absolute white. The custom staircase connects the three floors, using the spaces in the best way, also becoming a design feature. The entrance takes the entire height. On the ground floor a double sized hall opens up: kitchen and living room are delineated by a double-faced fireplace; no wall separates them. Then the staircase leads to a first floor with the study, and from here we enter the night zone. The attic has conserved its wooden beams and the floors are covered with oak planking. A staircase with rungs, like in the old days, brings us to the second floor with a terrace which overlooks the Piacenza hillside. We opted for this unique view of the landscape, also with the arched openings in the old barn, transformed into ample widows.
Residence GR - 280.00

Private Residence
Interior Residential
Architecture Residential
Chronology 2013
Location: Piacenza IT
Client: Private client
Area: 110mq
Provide Service:
Architectural design
Interior design
Works management
Residence GR
Una soffitta trasformata in un ampio spazio abitabile e luminoso, con una sala e due camere. Il tetto è stato rifatto e si è ricavato uno spazio per un terrazzino. L’appartamento già esistente al piano sottostante è stato collegato al nuovo ambiente grazie ad un’elegante scala con parapetto in vetro, realizzata ex novo su misura. Su misura anche l’arredo dei bagni.
An attic transformed into an ample and luminous living space with a hall and two rooms. The roof was redone and a space for a little terrace was created. The existing apartment below was connected to the new space thanks to an elegant staircase with a glass railing, custom made. The bathroom decoration is also custom designed and made
Residence FS - 300.00
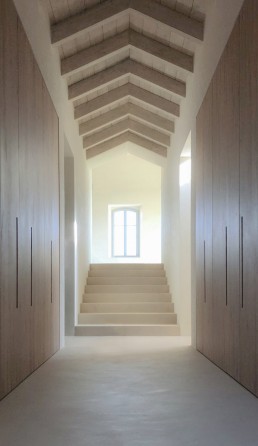
Private Residence
Interior Residential
Architecture Residential
Chronology 2020
Location: Piacenza IT
Client: Private client
Area: 150mq
Provide Service:
Architectural design,
Interior design,
Lighting design
Works management
Residence FS
Uno splendido corridoio prospettico disegna lo spazio e accompagna ad una scala, sovrastata da una finestra che fa entrare un fascio di luce. Percorsi i gradini, si apre l’open space: un’ariosa sala da pranzo. Il corridoio di nuova concezione collega la zona giorno e la zona notte e si presenta con un soffitto composto da travetti e perline in legno disposti a spiovente, a riprendere l’andamento della copertura del fabbricato. L’ampia unità abitativa è stata ricavata nel piano sottotetto, grazie ad opere di demolizione e ricostruzione che hanno consentito anche di aumentarne l’altezza utile. Nella zona living sono state recuperate le capriate originali. Un’attenzione particolare è stata posta sulla scelta dei materiali in tutti gli ambienti: la resina monocromatica è la superficie prescelta per tutta l’abitazione.
A splendid perspectival hall delineates the space and takes us towards a staircase located underneath a window, through which a ray of light shines. After climbing the steps, we come to an open space: an airy dining room. A new concept hall connects the day zone to the night zone and presents us with a ceiling made of little beams and matchboard lining, sloping down to follow the roof of the building.
The ample living unit was extracted from the attic, and thanks to demolition and rebuilding, which allowed us to increase the usable height. In the living area the original trusses have been recuperated. Special attention was given to the choice of materials in all spaces: monochromatic resin is the choice for the entire residence.
Residence CS - 300.00
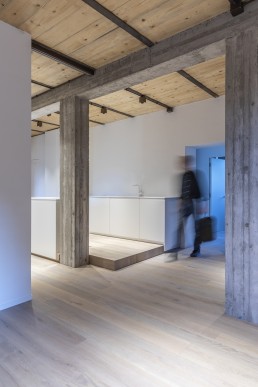
Private Residence
Interior Residential
Architecture Residential
Chronology 2020
Location: Piacenza IT
Client: Private client
Area: 150mq
Provide Service:
Architectural design,
Interior design,
Lighting design
Works management
Residence CS
Il cemento armato dei pilastri, il legno d’abete del solaio, il metallo per le strutture di sostegno. Sono i tre materiali che dialogano in questa unità abitativa. La valorizzazione di materiali e di elementi strutturali si armonizza con la ristrutturazione di ambienti che prima dell’intervento non avevano destinazione residenziale. Il progetto ha visto la realizzazione di quattro unità abitative ricavate in un edificio costruito nei primi del ‘900 nel borgo di Castell’Arquato dove per decenni ha assolto alla funzione di sede della Pretura e dei suoi uffici.
L’intervento vuole distinguere e valorizzare lo scheletro della struttura. Le pareti bianche evidenziano la leggerezza del solaio in legno e la presenza dei pilastri, inseriti nella loro grezza matericità. Il solaio in legno d’abete e il sistema di illuminazione sono riproposti con lo stesso schema in tutti gli ambienti dell’abitazione, compresi i bagni. L’illuminazione si compone di corpi illuminanti progettati su misura, montati su canaline di metallo, a contrasto col colore naturale dell’assito.
Un’attenzione particolare è stata posta sulla scelta dei materiali in tutti gli ambienti: la resina è utilizzata nei servizi igienici, il legno riveste tutte le superfici orizzontali, il vetro apre gli spazi, l’acciaio e il legno sono impiegati nei serramenti interni ed esterni. Si crea così un ambiente che riconosce e distingue l’esistente dal nuovo, un rapporto sincero tra due visioni dell’architettura differenti, che permette di godere appieno di entrambi in un contesto dove la testimonianza storica è unica.
The reinforced concrete pillars, the pinewood attic, the metal supporting structures. These are the three materials that interact in this living unit. The valorization of these materials and the structural elements harmonize with remodeled buildings which were not residential in origin. This project features the creation of four living units in a structure built in the early 900’s that was not residential in origin, in the hamlet of Castell’Arquato, where for years it was the magistrate’s court and its offices.
This intervention aims to recognize and enhance the frame of the structure. The white walls emphasize the lightness of the wooden attic and the presence of the pilasters, inserted in their rough materiality. The pine wood attic and the lighting system are reproposed with the same formula in all rooms in the home, including the bathrooms. The lighting features custom made fixtures mounted on metal tubing in contrast to the natural wooden covering. Instead of the traditional electrical tubing, painted bare metal tubing and copper clasps are used.Special attention has been given to the choice of the material in all areas: the resin used in the restrooms, the wood covering on all horizontal surfaces, the glass that opens spaces, the steel and wood used in the doors and windows, both outdoors and indoors. In this way a space is created that recognizes and enhances the existing from the new, a sincere rapport between two different architectural visions and permits us to enjoy both, where the testimony of this historical context is unique.
Residence AM - 300.00
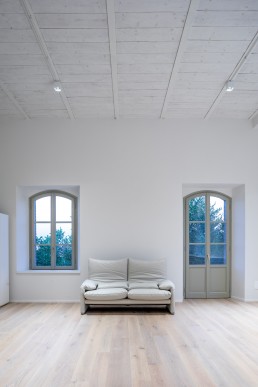
Private Residence
Interior Residential
Architecture Residential
Chronology 2020
Location: Piacenza IT
Client: Private client
Area: 100mq
Provide Service:
Architectural design,
Interior design,
Lighting design
Works management
Residence AM
La luce è l’elemento cardine dell’unità abitativa ricreata all’interno di un edificio storico dei primi del ‘900, nel cuore del borgo medioevale di Castell’Arquato. Luce naturale dalle ampie finestre, che sono state mantenute con i loro archi a tutto sesto ma rinnovate nei serramenti. Luce artificiale dalle lampade appositamente pensate su misura per quell’ambiente. Su un solaio in tavolato, che richiama i materiali originali, sono collocate canaline in metallo verniciato lasciate volutamente a vista su cui sono stati montati i faretti. Gli elementi tecnologici così evidenziati disegnano la struttura architettonica. Il tavolato in legno del solaio dialoga con il parquet sottostante.
La luce rimane protagonista anche nel soppalco, delimitato da parapetto in vetro, che affaccia sul living, a costituire una sorta di terrazza. La cucina è stata pensata come un volume unico monolitico in corean che contiene e nasconde tutto, in maniera funzionale ma con una forte scelta estetica.
Se per le luci sono stati lasciati i supporti ‘a vista’, al contrario nella cucina tutto viene integrato all’interno di questo originale monovolume.
Light is the cardinal element in the living unit recreated inside this historical building from the early 900’s, in the heart of the medieval hamlet Castell’Arquato. Artificial lighting is from the custom designed lamps, enhancing this ambience. Spotlights are mounted on painted metal tubing intentionly visible, and installed on the attic’s boarded ceiling, which recalls the original materials. Thus, the accent on the technological materials creates the architectural structure. The wooden boarding on the ceiling speaks to the parquet below. Light remains the protagonist also in the loft, delimited by a glass railing, and by facing the living room, it becomes a sort of sort of terrace.
The kitchen is conceived as a single monolithic volume in corean and contains and hides everything, functionally but with a strong aesthetic choice: the cooking surface, the electrical appliances, the working surface, and the sink are all vanishing. If the lighting used visible supports elsewhere, here in the kitchen everything is integrated inside this original mono volume.
Staircase Alcamoretti - 317.00
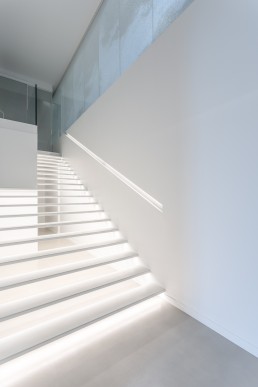
Office Interiors
Architecture
Interior design
Chronology 2020
Location: Parma IT
Client: Alcamoretti
Area: 78mq
Provide Service:
Architectural design,
Interior design,
Facade design
Lighting design
Works management
Staircase Alcamoretti
Elemento di forte identità, la scala conduce dalla zona uffici alla zona espositiva del piano superiore, tutte rivisitate e riqualificate su progetto del nostro studio. La scala offre un immediato senso di leggerezza e trasparenza, quasi sembrasse sospesa. E’ stata realizzata su misura, in metallo. Si è scelto il colore bianco. Il corrimano per un certo tratto è interno, a disegnare una linea luminosa, che poi riemerge come elemento esterno, diventando un corrimano tradizionale. Di lato alla scala, un altro effetto particolare, offerto da una parete in Lightben 3d che accentua l’effetto trasparenza e leggerezza. La scala conduce alla sala espositiva: un ambiente raccolto dove conoscere e apprezzare i prodotti alimentari di alta qualità di Alcamoretti che fornisce alberghi e ristoranti in tutta Italia. La sala, con soffitto e pareti nere, è arredata con un salottino e un grande tavolo conviviale con dieci sedute e una piccola cucina, disegnati su misura.
Collocandosi sopra all’ambiente degli uffici, anche la sala degustazione presenta una forma stretta e lunga, che viene sfruttata – utilizzando sapientemente il colore nero e le luci puntuali – per ricreare una sorta di ambiente espositivo museale, dove poter esporre i diversi prodotti, che è possibile anche degustare.
A strong element of identity, the staircase leads from the offices to the showroom above, all remodeled and requalified in our studio’s project. The staircase offers an instant feeling of lightness and transparency, it almost seems to be suspended. It is custom built in metal. White is the chosen color. The handrailing is in part internal and depicts a luminous line that then reemerges as an external element, becoming a traditional handrail. Next to the staircase another special effect is offered by a wall in Lightben 3d that accentuates the transparency and lightness.
The staircase leads to the showroom: a cozy location where one can get to know and appreciate the high quality Alcamoretti food products sold to hotels and restaurants throughout Italy. The room, with a black ceiling and black walls, is furnished with a sitting room and a large gathering table with ten places and a small kitchen, all custom designed.
Located above the offices, also the tasting room has a long and narrow shape that is used – by clever use of the color black and directed lights – to create a sort of museum-like feeling, where the products can be displayed and also tasted.
Alcamoretti Office - 317.00
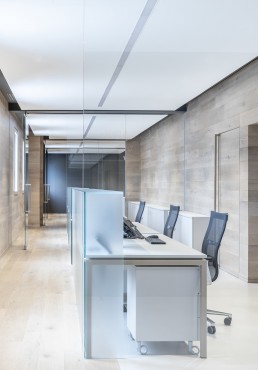
Office Interiors
Interior design
Chronology 2020
Location: Parma IT
Client: Alcamoretti
Area: 205mq
Provide Service:
Architectural design,
Interior design,
Facade design
Lighting design
Works management
Alcamoretti Office
Lo spazio interno si sviluppa in lunghezza, enfatizzata attraverso un ambiente open-space, intervallato unicamente da pareti in cristallo con porte a tutta altezza. La scelta architettonica crea profondità e allo stesso tempo ad ogni postazione viene garantito il suo spazio delimitato. Ad accentuare le caratteristiche di trasparenza e profondità contribuisce il rivestimento sia delle due pareti orizzontali, sia di parte del pavimento, realizzato interamente in assi di rovere posate a correre in lunghezza. Legno, cristallo e vetro retro verniciato sono i materiali utilizzati in tutto l’ambiente, dove gli arredi sono interamente disegnati su misura: cassettiere; armadi; tavolo riunioni; scrivanie con teche in cristallo che inquadrano la zona di lavoro ma che non chiudono lo spazio tra il visitatore e l’addetto ai lavori.
The internal space develops in length, emphasized by an open-space area, interrupted only by plate glass walls with doors the same height. This architectural choice creates depth and at the same time, the space for every post is guaranteed. The upholstery on the two horizontal walls and the oak plank floor running lengthwise both accentuate the features of transparency and depth. Wood, plate glass and backside tinted glass are the materials used in the entire structure, where the furnishings are all custom designed: chests of drawers, reunion tables, and desks with crystal display cases all frame the working area but do not close the space between the guests and the personnel.
COPIA Private Residence AM 2020

Renovatione
Interior design
Interior
Interior Residential
Interior Headquartes & Retail
Architecture
Architecture Residential
Public Architecture
Architecture Headquartes & Commercial
Graphic
Design
Renovation
Restaurants & Bars
Food & Beverage
Coffee & Bar
Private Villa
Private-Residential
Private Residence
Prefab House
Office Building
Public
Retail
Commercial Interiors
Collaborations
Brand Identity
Logo
Books
Office
Museum-Exhibitions
Showroom
Wellness center
Format
Branding
Chronology: 2020
Location: Piacenza IT
Client: Private client
Area: 200mq
Provide Service:
Architectural design,
Interior design, Styling,
Facade design
Graphic design
Communication design
Concept
Lighting design
Masterplan
Landscape design
Works management
Materials: Wood, Glass, Ceramic, Concrete, Iron
Photographer: M.Buzzoni F.Mazza O.Menoni
Collaborators: Arch. Raffaella Negri
Private Residence AM
Locale della catena Lino’s Coffee in provincia di Parma. Si distingue per la sobrietà cromatica adottata, che segue gli standard del marchio, oltre che per una grande attenzione ai dettagli. Infatti, in tutto lo spazio è ripetuto lo stesso elemento, sia nel pannello retroilluminato del bancone, che nelle applique, nelle sedute e nei tavolini, tutti disegnati su misura: il chicco di Locale della catena Lino’s Coffee in provincia di Parma. Si distingue per la sobrietà cromatica adottata, che segue gli standard del marchio, oltre che per una grande attenzione ai dettagli. Infatti, in tutto lo spazio è ripetuto lo stesso elemento, sia nel pannello retroilluminato del bancone, che nelle applique, nelle sedute e nei tavolini, tutti disegnati su misura: il chicco di
One of the Lino’s Coffee chain bars in the Parma Provence. It distinguishes itself by its sober chromatics, following the trademark’s standards and also for the attention given to the details. In fact in the entire space the same element is repeated, both in the retro illuminated wall panel of the counter, as in the wall lamps, in the chairs and tables, all custom designed: One of the Lino’s Coffee chain bars in the Parma Provence. It distinguishes itself by its sober chromatics, following the trademark’s standards and also for the attention given to the details. In fact in the entire space the same element is repeated, both in the retro illuminated wall panel of the counter, as in the wall lamps, in the chairs and tables, all custom designed:
