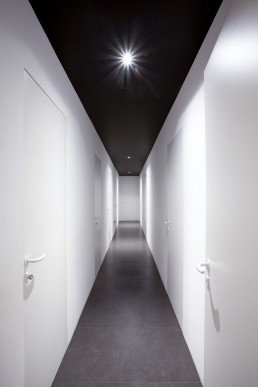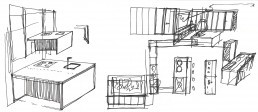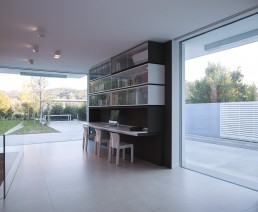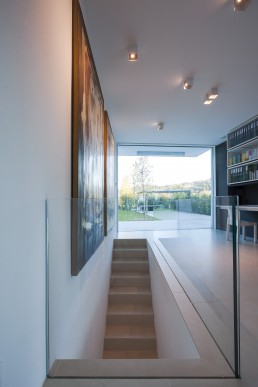
Private Residence
Interior Residential
Architecture Residential
Chronology 2008
Location: Piacenza IT
Client: Private client
Area: 185mq
Provide Service:
Architecture design
Interior design
Lighting design
Works management
Residence AS
Una ristrutturazione di una casa anni ’70, ampliata da un nuovo volume a forma di parallelepipedo. La distinzione “storica” e volumetrica definisce gli orari di utilizzo della casa: il nuovo volume coincide con la zona giorno, mentre nella parte ristrutturata si è collocata la zona notte con le camere e i bagni.Caratteristica principale del nuovo ampliamento è la semplicità e la linearità: un elemento che sembra galleggiare sul terreno, segnato da una continuità spaziale interno/esterno grazie alle grandi vetrate senza cornici che permettono una miglior lettura del paesaggio e che alleggeriscono l volumetria. Con queste grandi aperture si vengono quindi a creare nuove prospettive sulle colline circostanti e si raccoglie tutto il calore possibile dai raggi solari in inverno. In estate, al contrario, quando i raggi sono zenitali e scalderebbero troppo la casa gli sporti in aggetto creano un’adatta protezione solare per le aperture.
Grazie a questi ed ad altri accorgimenti tecnologici (coibentazione a cappotto dell’involucro, ricambio forzato dell’aria, illuminazione a led, ecc…) l’edificio richiede pochissima energia per essere scaldato in inverno e raffreddato d’estate ( classe energetica A).
Internamente si ripete la dicotomia zona giorno/zona notte: la prima infatti è formata da ambienti aperti e luminosi, in una continuità spaziale che non necessità setti divisori. La cucina, disegnata a misura e completamente “a scomparsa”, non corrisponde al tradizionale ambiente della casa adibito alla preparazione e alla cottura del cibo ma diventa parte integrante del soggiorno. Al centro della sala da pranzo è stato collocato un grande tavolo, disegnato, geometricamente simmetrico e massiccio, pesante. Al contrario, al di sopra del tavolo troviamo un lampadario leggero e articolato, anch’esso disegnato, che rompe la linearità e la semplicità geometrica degli spazi e degli arredi. La zona notte invece è caratterizzata da spazi più stretti e meno luminosi, quasi angusti. Il corridoio segnato dal pavimento scuro e dal soffitto nero, allarga visivamente il campo sui lati dai quali accedere alle varie stanze. Il bagno è completamente nero, annullando tutte le geometrie, gli unici elementi che risaltano sono i sanitari e i due mobili lavello realizzati a disegno.
Remodeling of a home from the seventies, enlarged by a new space shaped like a parallelepiped. The “historical” and volumetric distinction defines the hours of using the home: the new volume coincides with the day area, while the rebuilt part is situated in the night area with bedrooms and bathrooms. The principal characteristic of the new enlargement is simplicity and linearity: an element that seems to float on the ground, featuring an internal/external spatial continuity, thanks to the large windows without frames that permit a better vision of the view and which lighten the spaces. With these large openings therefore, new perspectives are created on the surrounding hills and all the heat possible is collected from the sunrays in the winter. In the summer on the contrary when the rays are at the zenith and would heat the house too much, the protrusions on the eves create a solar protection for the openings.
Thanks to this and other technological details (insulation of the walls, forced air exchange, led lighting, etc.,) the building needs little energy for heating in the winter and for cooling in the summer (energy class A). Inside the day/night area this separation is repeated. The day area has open and light rooms in a spatial continuation not needing elements of division.
The specially designed kitchen, completely “pull out” does not correspond to the traditional atmosphere of a home where food is prepared but becomes part the living room. A large specially designed table, symmetrical, heavy and massive, is placed in the center of the dining room. As a contrast, above the table we find a light jointed lamp, also designed in order to break the linear geometric simplicity of the spaces and the interior decoration. The night area however has narrower spaces, which are not as bright, almost confining. The dark floored hall with its black ceiling enlarges our field of vision on the sides where the various rooms’ entrances are located. The bathroom is totally black and cancels all the geometry. The only elements that stand out are the fixtures and two sinks with custom designed cabinets.








