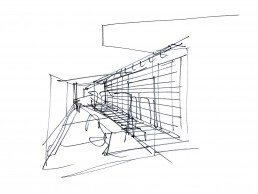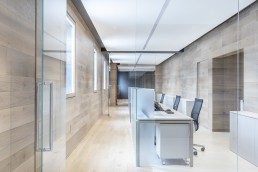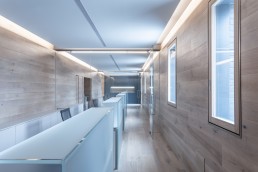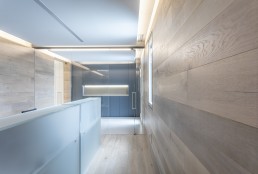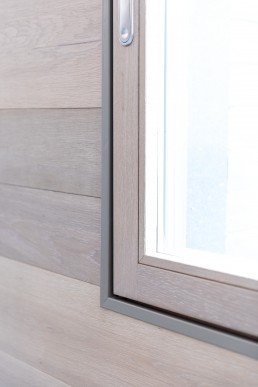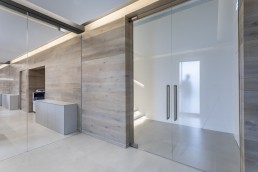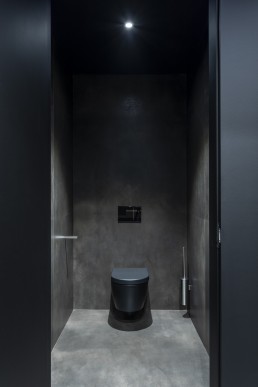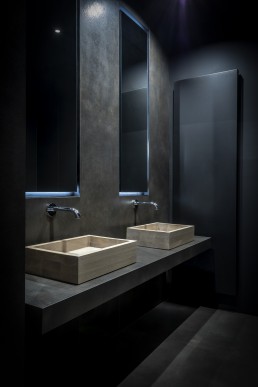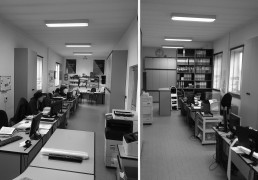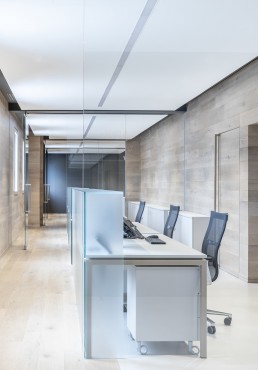
Office Interiors
Interior design
Chronology 2020
Location: Parma IT
Client: Alcamoretti
Area: 205mq
Provide Service:
Architectural design,
Interior design,
Facade design
Lighting design
Works management
Alcamoretti Office
Lo spazio interno si sviluppa in lunghezza, enfatizzata attraverso un ambiente open-space, intervallato unicamente da pareti in cristallo con porte a tutta altezza. La scelta architettonica crea profondità e allo stesso tempo ad ogni postazione viene garantito il suo spazio delimitato. Ad accentuare le caratteristiche di trasparenza e profondità contribuisce il rivestimento sia delle due pareti orizzontali, sia di parte del pavimento, realizzato interamente in assi di rovere posate a correre in lunghezza. Legno, cristallo e vetro retro verniciato sono i materiali utilizzati in tutto l’ambiente, dove gli arredi sono interamente disegnati su misura: cassettiere; armadi; tavolo riunioni; scrivanie con teche in cristallo che inquadrano la zona di lavoro ma che non chiudono lo spazio tra il visitatore e l’addetto ai lavori.
The internal space develops in length, emphasized by an open-space area, interrupted only by plate glass walls with doors the same height. This architectural choice creates depth and at the same time, the space for every post is guaranteed. The upholstery on the two horizontal walls and the oak plank floor running lengthwise both accentuate the features of transparency and depth. Wood, plate glass and backside tinted glass are the materials used in the entire structure, where the furnishings are all custom designed: chests of drawers, reunion tables, and desks with crystal display cases all frame the working area but do not close the space between the guests and the personnel.
