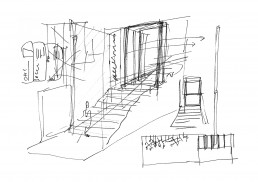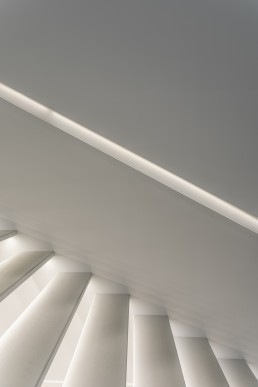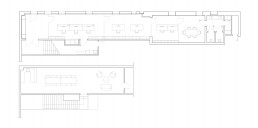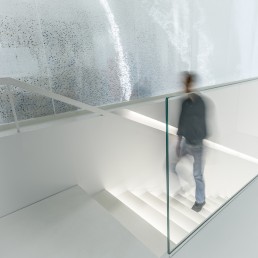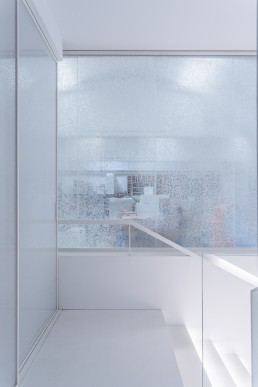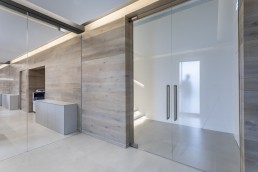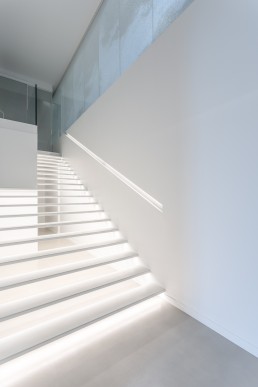
Office Interiors
Architecture
Interior design
Chronology 2020
Location: Parma IT
Client: Alcamoretti
Area: 78mq
Provide Service:
Architectural design,
Interior design,
Facade design
Lighting design
Works management
Staircase Alcamoretti
Elemento di forte identità, la scala conduce dalla zona uffici alla zona espositiva del piano superiore, tutte rivisitate e riqualificate su progetto del nostro studio. La scala offre un immediato senso di leggerezza e trasparenza, quasi sembrasse sospesa. E’ stata realizzata su misura, in metallo. Si è scelto il colore bianco. Il corrimano per un certo tratto è interno, a disegnare una linea luminosa, che poi riemerge come elemento esterno, diventando un corrimano tradizionale. Di lato alla scala, un altro effetto particolare, offerto da una parete in Lightben 3d che accentua l’effetto trasparenza e leggerezza. La scala conduce alla sala espositiva: un ambiente raccolto dove conoscere e apprezzare i prodotti alimentari di alta qualità di Alcamoretti che fornisce alberghi e ristoranti in tutta Italia. La sala, con soffitto e pareti nere, è arredata con un salottino e un grande tavolo conviviale con dieci sedute e una piccola cucina, disegnati su misura.
Collocandosi sopra all’ambiente degli uffici, anche la sala degustazione presenta una forma stretta e lunga, che viene sfruttata – utilizzando sapientemente il colore nero e le luci puntuali – per ricreare una sorta di ambiente espositivo museale, dove poter esporre i diversi prodotti, che è possibile anche degustare.
A strong element of identity, the staircase leads from the offices to the showroom above, all remodeled and requalified in our studio’s project. The staircase offers an instant feeling of lightness and transparency, it almost seems to be suspended. It is custom built in metal. White is the chosen color. The handrailing is in part internal and depicts a luminous line that then reemerges as an external element, becoming a traditional handrail. Next to the staircase another special effect is offered by a wall in Lightben 3d that accentuates the transparency and lightness.
The staircase leads to the showroom: a cozy location where one can get to know and appreciate the high quality Alcamoretti food products sold to hotels and restaurants throughout Italy. The room, with a black ceiling and black walls, is furnished with a sitting room and a large gathering table with ten places and a small kitchen, all custom designed.
Located above the offices, also the tasting room has a long and narrow shape that is used – by clever use of the color black and directed lights – to create a sort of museum-like feeling, where the products can be displayed and also tasted.
