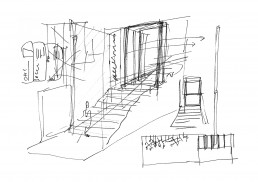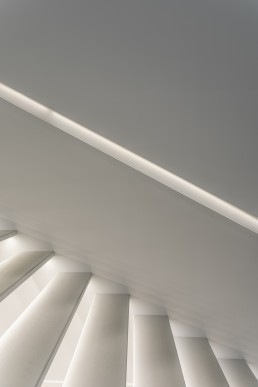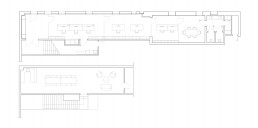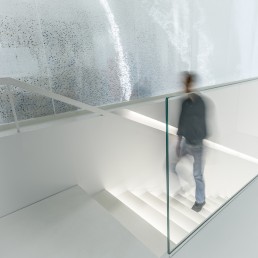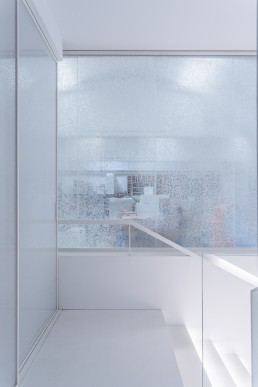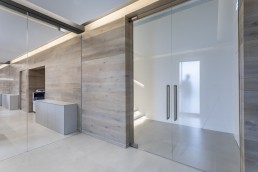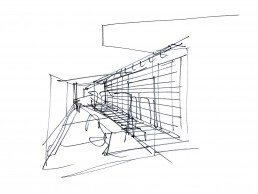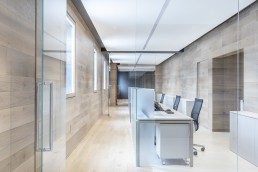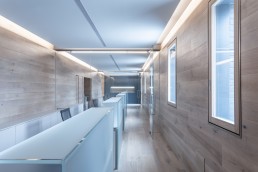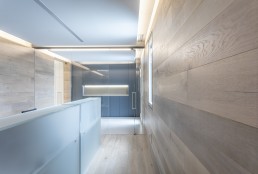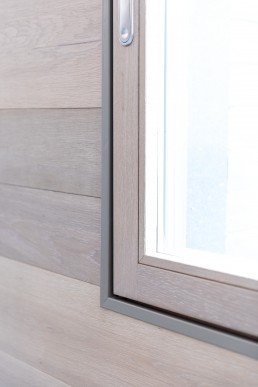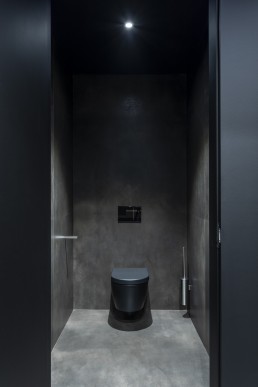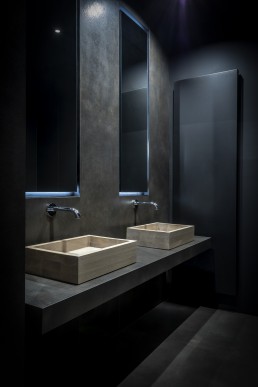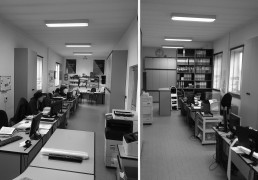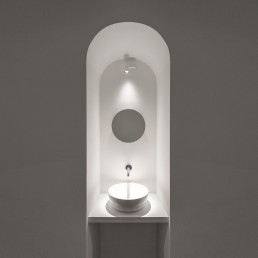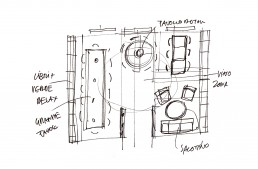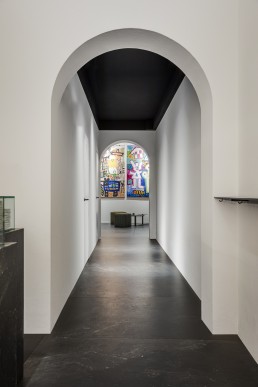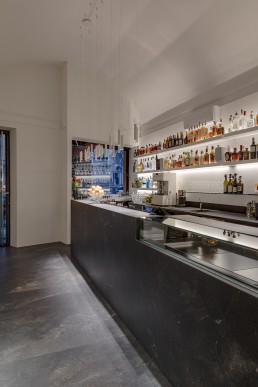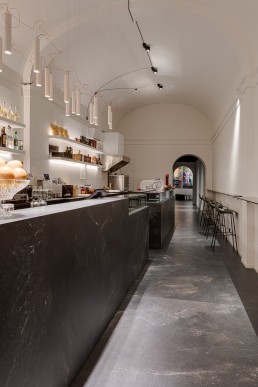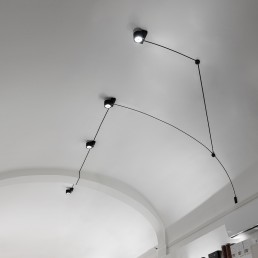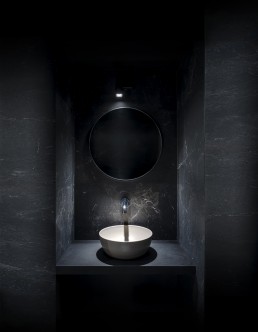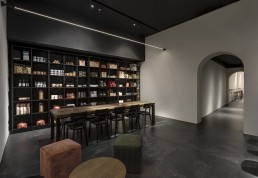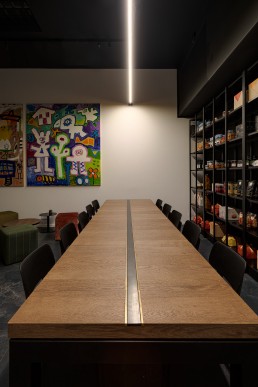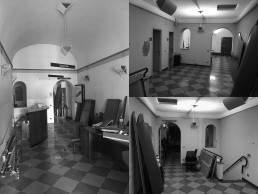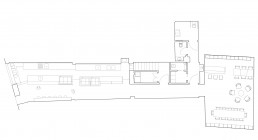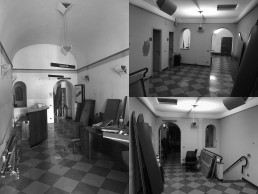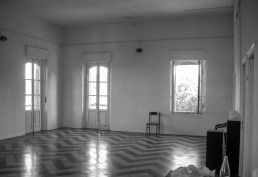Staircase Alcamoretti - 317.00
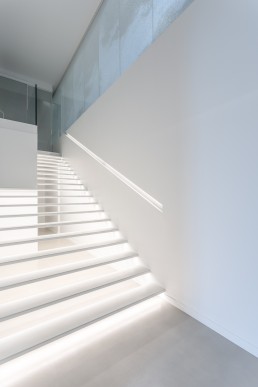
Office Interiors
Architecture
Interior design
Chronology 2020
Location: Parma IT
Client: Alcamoretti
Area: 78mq
Provide Service:
Architectural design,
Interior design,
Facade design
Lighting design
Works management
Staircase Alcamoretti
Elemento di forte identità, la scala conduce dalla zona uffici alla zona espositiva del piano superiore, tutte rivisitate e riqualificate su progetto del nostro studio. La scala offre un immediato senso di leggerezza e trasparenza, quasi sembrasse sospesa. E’ stata realizzata su misura, in metallo. Si è scelto il colore bianco. Il corrimano per un certo tratto è interno, a disegnare una linea luminosa, che poi riemerge come elemento esterno, diventando un corrimano tradizionale. Di lato alla scala, un altro effetto particolare, offerto da una parete in Lightben 3d che accentua l’effetto trasparenza e leggerezza. La scala conduce alla sala espositiva: un ambiente raccolto dove conoscere e apprezzare i prodotti alimentari di alta qualità di Alcamoretti che fornisce alberghi e ristoranti in tutta Italia. La sala, con soffitto e pareti nere, è arredata con un salottino e un grande tavolo conviviale con dieci sedute e una piccola cucina, disegnati su misura.
Collocandosi sopra all’ambiente degli uffici, anche la sala degustazione presenta una forma stretta e lunga, che viene sfruttata – utilizzando sapientemente il colore nero e le luci puntuali – per ricreare una sorta di ambiente espositivo museale, dove poter esporre i diversi prodotti, che è possibile anche degustare.
A strong element of identity, the staircase leads from the offices to the showroom above, all remodeled and requalified in our studio’s project. The staircase offers an instant feeling of lightness and transparency, it almost seems to be suspended. It is custom built in metal. White is the chosen color. The handrailing is in part internal and depicts a luminous line that then reemerges as an external element, becoming a traditional handrail. Next to the staircase another special effect is offered by a wall in Lightben 3d that accentuates the transparency and lightness.
The staircase leads to the showroom: a cozy location where one can get to know and appreciate the high quality Alcamoretti food products sold to hotels and restaurants throughout Italy. The room, with a black ceiling and black walls, is furnished with a sitting room and a large gathering table with ten places and a small kitchen, all custom designed.
Located above the offices, also the tasting room has a long and narrow shape that is used – by clever use of the color black and directed lights – to create a sort of museum-like feeling, where the products can be displayed and also tasted.
Alcamoretti Office - 317.00
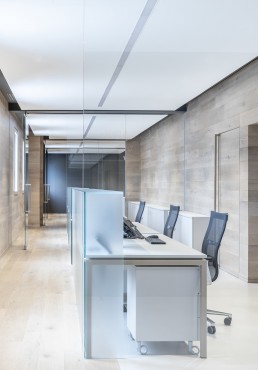
Office Interiors
Interior design
Chronology 2020
Location: Parma IT
Client: Alcamoretti
Area: 205mq
Provide Service:
Architectural design,
Interior design,
Facade design
Lighting design
Works management
Alcamoretti Office
Lo spazio interno si sviluppa in lunghezza, enfatizzata attraverso un ambiente open-space, intervallato unicamente da pareti in cristallo con porte a tutta altezza. La scelta architettonica crea profondità e allo stesso tempo ad ogni postazione viene garantito il suo spazio delimitato. Ad accentuare le caratteristiche di trasparenza e profondità contribuisce il rivestimento sia delle due pareti orizzontali, sia di parte del pavimento, realizzato interamente in assi di rovere posate a correre in lunghezza. Legno, cristallo e vetro retro verniciato sono i materiali utilizzati in tutto l’ambiente, dove gli arredi sono interamente disegnati su misura: cassettiere; armadi; tavolo riunioni; scrivanie con teche in cristallo che inquadrano la zona di lavoro ma che non chiudono lo spazio tra il visitatore e l’addetto ai lavori.
The internal space develops in length, emphasized by an open-space area, interrupted only by plate glass walls with doors the same height. This architectural choice creates depth and at the same time, the space for every post is guaranteed. The upholstery on the two horizontal walls and the oak plank floor running lengthwise both accentuate the features of transparency and depth. Wood, plate glass and backside tinted glass are the materials used in the entire structure, where the furnishings are all custom designed: chests of drawers, reunion tables, and desks with crystal display cases all frame the working area but do not close the space between the guests and the personnel.
Cianci Bistrot - 343.00
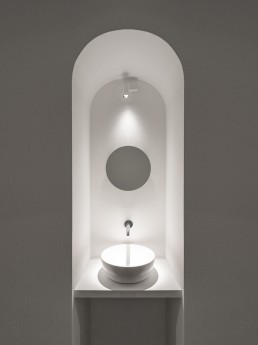
Food & Beverage
Interior design
Chronology 2020
Location: Piacenza IT
Client: Cianci Bistrot
Area: 140mq
Provide Service:
Architectural design,
Interior design, Styling
Works management
Lighting design:
Davide Groppi
Cianci Bistrot
Bistrot in centro storico a Piacenza, sotto i portici affacciati su piazza Duomo. Tutto negli interni è giocato sul contrasto cromatico del bianco e del nero. Dal carattere deciso e dalla fattura originale, il lungo bancone che caratterizza il primo ambiente che si incontra, dedicato al cocktail bar e alla colazione. Il bancone è rivestito dello stesso gres porcellanato utilizzato per il pavimento, in una continuità che rende l’ambiente ricercato. La sensazione offerta è che il pavimento sia la sorgente da cui nasce e si prolunga il bancone, a formare un monolite dalla forte caratterizzazione. Da un corridoio a sua volta adibito per le consumazioni, si accede poi ad una sala più ampia destinata alla degustazione. Qui anche gli arredi sono stati progettati su misura dal nostro studio: si è scelto di abitare lo spazio sia con tavolini e sedute per una convivialità più intima, sia con una tavolata incorniciata da scaffalature appositamente pensate per l’esposizione dei prodotti e dei vini da degustare insieme.
A bistro in the historical center of Piacenza, under the portici facing the cathedral’s square. Inside everything is played out with the chromatic contrast between black and white. With its decisive determination and originality, the long counter characterizes the first room we see and is dedicated to cocktails and breakfast. The counter is covered with the same ceramic tiles used on the floor, in a continuity, creating an exclusive atmosphere. The sensation is as if the floor is the source from which the counter emerges to form a very evident monolith. From a hallway furnished for bar service, we enter a larger room dedicated to tasting. Here also the decoration was custom made by our studio. We chose to fill the space with tables and chairs to foster a more intimate conviviality and also added a buffet table surrounded by shelving made to display the wines and products to be tasted together.
COPIA Private Residence AM 2020
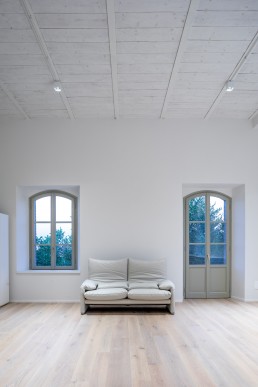
Renovatione
Interior design
Interior
Interior Residential
Interior Headquartes & Retail
Architecture
Architecture Residential
Public Architecture
Architecture Headquartes & Commercial
Graphic
Design
Renovation
Restaurants & Bars
Food & Beverage
Coffee & Bar
Private Villa
Private-Residential
Private Residence
Prefab House
Office Building
Public
Retail
Commercial Interiors
Collaborations
Brand Identity
Logo
Books
Office
Museum-Exhibitions
Showroom
Wellness center
Format
Branding
Chronology: 2020
Location: Piacenza IT
Client: Private client
Area: 200mq
Provide Service:
Architectural design,
Interior design, Styling,
Facade design
Graphic design
Communication design
Concept
Lighting design
Masterplan
Landscape design
Works management
Materials: Wood, Glass, Ceramic, Concrete, Iron
Photographer: M.Buzzoni F.Mazza O.Menoni
Collaborators: Arch. Raffaella Negri
Private Residence AM
Locale della catena Lino’s Coffee in provincia di Parma. Si distingue per la sobrietà cromatica adottata, che segue gli standard del marchio, oltre che per una grande attenzione ai dettagli. Infatti, in tutto lo spazio è ripetuto lo stesso elemento, sia nel pannello retroilluminato del bancone, che nelle applique, nelle sedute e nei tavolini, tutti disegnati su misura: il chicco di Locale della catena Lino’s Coffee in provincia di Parma. Si distingue per la sobrietà cromatica adottata, che segue gli standard del marchio, oltre che per una grande attenzione ai dettagli. Infatti, in tutto lo spazio è ripetuto lo stesso elemento, sia nel pannello retroilluminato del bancone, che nelle applique, nelle sedute e nei tavolini, tutti disegnati su misura: il chicco di
One of the Lino’s Coffee chain bars in the Parma Provence. It distinguishes itself by its sober chromatics, following the trademark’s standards and also for the attention given to the details. In fact in the entire space the same element is repeated, both in the retro illuminated wall panel of the counter, as in the wall lamps, in the chairs and tables, all custom designed: One of the Lino’s Coffee chain bars in the Parma Provence. It distinguishes itself by its sober chromatics, following the trademark’s standards and also for the attention given to the details. In fact in the entire space the same element is repeated, both in the retro illuminated wall panel of the counter, as in the wall lamps, in the chairs and tables, all custom designed:
