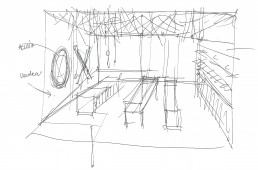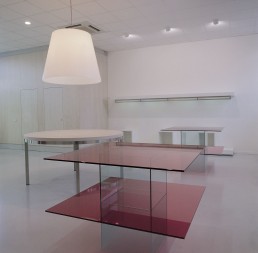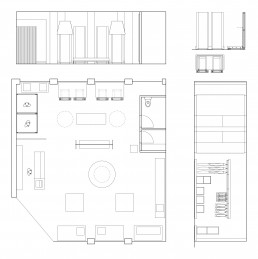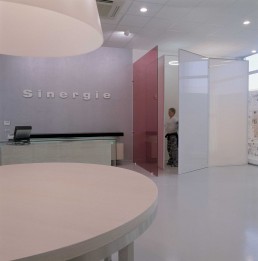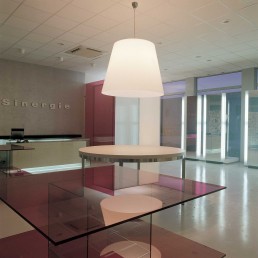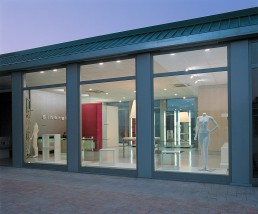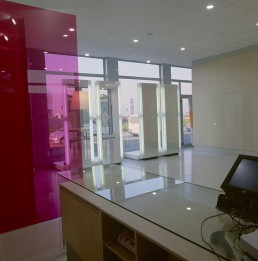
Retail
Interior design
Chronology 2004
Location: Piacenza IT
Client: Private client
Area: 150mq
Provide Service:
Interior design
Sinergie
Negozio di abbigliamento nel Piacentino dove l’obiettivo è creare un’atmosfera semplice ed elegante dove i capi esposti potessero essere protagonisti. La soluzione trovata è stata quella di utilizzare materiali con colori neutri che giocassero sulle trasparenze e sulle sovrapposizioni. Il pavimento in resina e le pareti, infatti, si mantengono su colori neutri; i vetri colorati fanno da quinta alla zona camerini e sono utilizzati insieme al vetro trasparente nei tavoli per l’esposizione della merce. I camerini, volumi in policarbonato, mantengono leggerezza e diventano quasi corpi illuminanti grazie all’effetto di trasparenza dato dal materiale e dall’illuminazione retrostante. Gli specchi, articolano la parete di fondo e nello stesso tempo diventano elementi di arredo della vetrina espositiva retrostante, grazie ad un sistema di illuminazione integrato. Il bancone gioca sulla sovrapposizione di legno e vetro conferendogli maggiore leggerezza. L’illuminazione è puntuale ad eccezione della grande lampada che punta sul tavolo rotondo realizzato in legno ed acciaio. Il risultato è quello di un ambiente dove ogni minimo dettaglio, curato e pensato su misura, si presta ad esaltare l’esposizione e la vendita del prodotto.
A clothing store in Piacentine province where the objective is to create a simple and elegant feeling and where the clothing exhibited becomes the key player. The solution is to use materials with neutral colors that play with the transparencies of overlapping. The resin flooring and the walls are in fact kept neutral in color. The colored glass steals the scene in the changing room area and is used together with the tables for showcasing the merchandise. The changing rooms, volume in polycarbonate, retain lightness and almost become illuminated objects thanks to the effect of transparency from the lighting material located behind. The mirrors articulate the back wall and at the same time become decorative elements in the showroom behind thanks to a system of integrated lighting. The counter plays upon the layers of wood and glass giving it more lightness. The lighting is punctual except for a large lamp that points to a round table made from wood and steel. The result is an atmosphere where every minimal detail, thought and treated individually, helps to exalt the display and sale of the merchandise.

