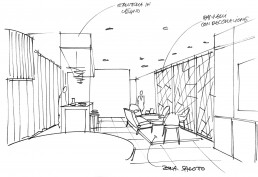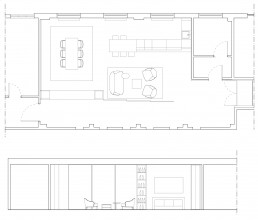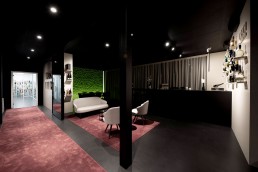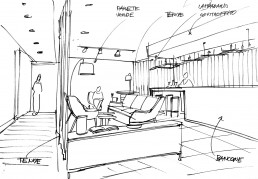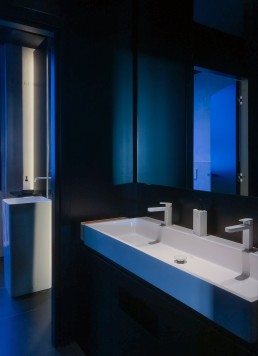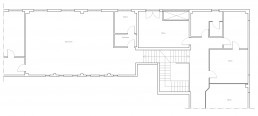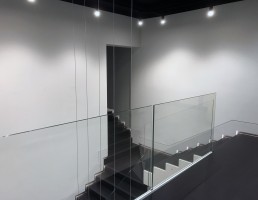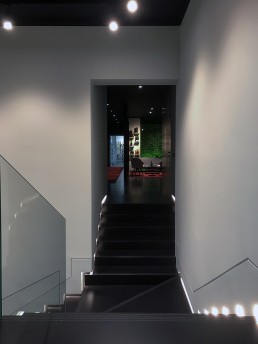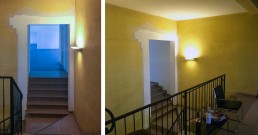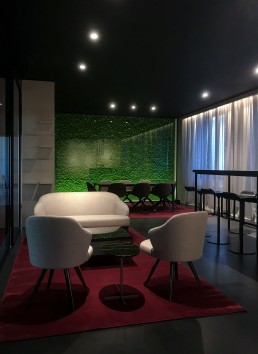
Showroom
Interior design
Chronology 2019
Location: Parma IT
Client: Cantina CECI
Area: 90mq
Provide Service:
Architectural design
Interior design
Facade design
Lighting design
Works management
Cantina CECI
Per la realizzazione di una nuova sala degustazione della cantina Ceci si è partiti dallo studio della rappresentazione del marchio andando ad individuare gli elementi caratterizzanti la personalità dell’azienda e trasponendoli nella rappresentazione degli spazi attraverso colori, arredi e materiali. I caratteri di tradizione, territorio, famiglia e classicità sono reinterpretati attraverso una ricerca formale in elementi di alta qualità e design, creando un ambiente identificativo del marchio e che lasci al visitatore l’impressione di esserne diventato parte integrante.
I colori scelti sono il nero, il bronzo e il bordeaux mentre i materiali sono il legno, il marmo e il vetro. Lo spazio è suddiviso in tre zone: la prima è costituita dal bancone bar, disegnato su misura, come la parete su cui si innesta, studiata come spazio dinamico di esposizione delle bottiglie attraverso un sistema di mensole a scomparsa all’interno della boiserie; la seconda zona è una sorta di salottino, dove poter degustare i prodotti sentendosi accolti nell’intimità di un salotto privato; la terza ha una duplice identità, può essere identificata da un grande tavolo centrale, pensato per gruppi più numerosi ma anche per eventuali riunioni, oppure come sala video; infatti spostando il tavolo centrale all’interno di un mobile disegnato su misura, si crea lo spazio per posizionare le sedute per accogliere le persone per la proiezione di video attraverso il grande schermo sito che si trova anch’esso all’interno del mobile.
La parete di fondo diventa un grande giardino verticale, i cui colori contribuiscono ad esaltare ulteriormente l’atmosfera insieme al sistema di luci incassate a soffitto. Successivamente i lavori si sono estesi anche alla risistemazione della scala di accesso alla sala degustazione, il cui aspetto non risultava essere conforme al nuovo spazio. Si sono rivestite sia le pareti, con il cartongesso, che la scala, con piastrelle su misura in grès, completando il tutto con un nuovo parapetto in cristallo. I nuovi materiali, i colori e le luci utilizzate, creano la giusta atmosfera, raccolta ed essenziale, che introducono alla sala degustazione dove sono espressi appieno i caratteri del marchio Ceci.
CECI Wine Cellars
The creation of a new tasting room for Ceci cellars began by studying the brand and going on to identify the traits of the company’s personality and then transposing this to the spaces by use of color, design and materials. The traits of tradition, territory, family and classicism are reinterpreted through formal research in high quality and design elements, creating an atmosphere of brand identity which gives the visitor the impression of becoming an integral part. The chosen colors are black, bronze and burgundy while the materials are wood, marble and glass. The space is divided into three zones; the first is a bar counter, custom designed, as is the wall on which it is built, studied as a dynamic exhibition space for the bottles by use of vanishing shelving inside the boiserie; the second zone is a sort of private chamber where one can taste the products, feeling welcomed by the idea of being in a private boudoir; the third has a dual identity, it could be identified by the large central table, thought for larger groups or also for meetings, or as a video theater; in fact by moving the central table into a custom designed piece of furniture, a space is created for seating for the projection of videos on a large screen contained also in the same piece of furniture.
The back wall becomes a large vertical garden, where the colors contribute to further exalt the atmosphere together with the built-in lighting on the ceiling. Later the intervention was extended also to the redoing of the staircase leading to the tasting room, because it was no longer in line with the new space. The walls and the staircase were covered with plasterboard and porcelain tiles, completing all with a new plate glass railing. The new materials, the colors and lighting used creates the right atmosphere, cozy and essential, which introduces us to the tasting room, where the characteristics of the Ceci brand are fully expressed.
