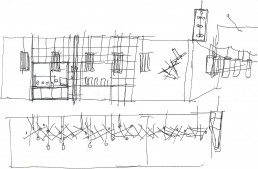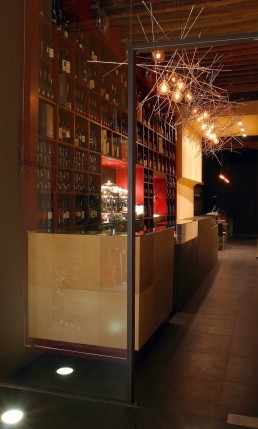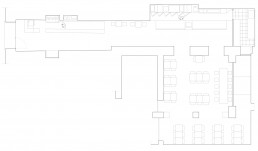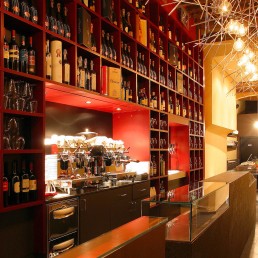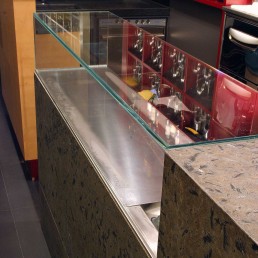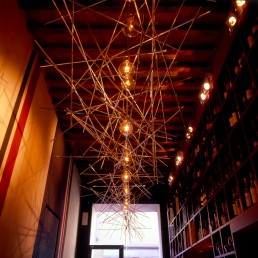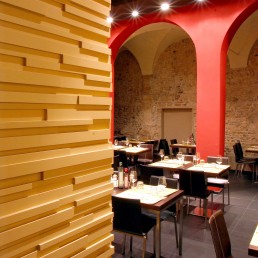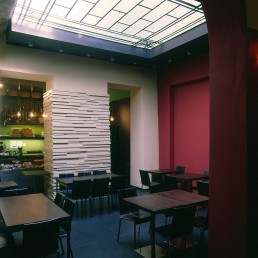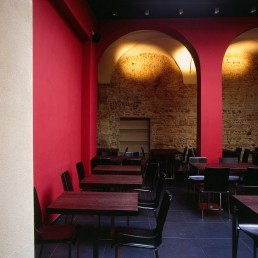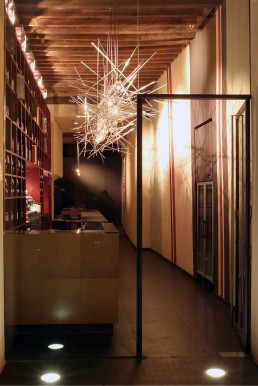
Restaurants & Bars
Renovation
Interior design
Chronology 2005
Location: Parma IT
Client: La Table
Area: 120mq
Provide Service:
Architectural design
Interior design
Lighting design
La Table
“La Table” è un locale collocato in centro a Parma, ristrutturato e rinnovato secondo un gusto moderno.
All’interno lo spazio è suddiviso in 4 zone in base alla loro funzione. Il primo spazio,un lungo e stretto vano adibito a zona bar e degustazione vino, è caratterizzato dall’uso di materiali di pregio come il cuoio e la pietra naturale utilizzati come rivestimento del bancone. Il soffitto ligneo, già esistente prima della ristrutturazione, è stato recuperato, ripristinato e reso visibile.
Gli elementi che rendono unico e particolare questo spazio sono la grande scaffalatura posta dietro il bancone di servizio che ospita le diverse qualità di vino; il lampadario sospeso e leggero è formato da profili in alluminio assemblati in loco che creano un gioco caleidoscopico, interrompendo lo spazio geometrico lineare dell’ingresso. I colori caldi utilizzati per fare risaltare i volumi si ripetono e si alternano in tutto il locale.
Ad uno spazio adibito all’esposizione dei cibi e completato da una scaffalatura contenente i prodotti culinari in vendita, segue un’area riservata alla consumazione che riprende i colori presenti all’ingresso – il nero, il bordeaux e il beige – mentre alcune pareti rimangono in pietra “a vista”.
Gli elementi che caratterizzano questo spazio sono il grande lucernario posto sul soffitto, rinnovato seguendo un gusto liberty, e la presenza di pilastri, rivestiti con listelli a posa orizzontale che smorzano la verticalità imposta dalla struttura e spezzano, ancora una volta, lo spazio lineare dell’intero locale.
“La Table” is a pub in the center of Parma, renovated and renewed with modern taste.
Inside it is divided into four spaces based on function. The first room is long and narrow and is a bar and wine tasting room which features quality materials like leather and natural stone, for example the counter covering. The wooden ceiling, already present, was recuperated, renewed and made visible. The elements that render this pub unique and special are the large shelves located behind the service counter containing the different types of wine and the custom assembled lightweight hanging lamp in aluminum that creates a kaleidoscope effect which interrupts the linear space of the entrance.
The warm colors used increase the volumes, repeating and alternating throughout the rooms. In a space for showcasing the dishes served there are also shelves with products offered for sale, followed by an area for consummation which repeats the colors in the entrance –black, bordeaux and beige, while other walls remain in exposed stone.
The elements that characterize this space are a large skylight located on the ceiling renovated in Liberty style and the presence of pilasters covered with horizontal slats, which diminish the verticality, imposed by the structure and once again break the linear space of the entire pub.
