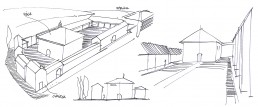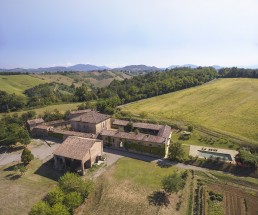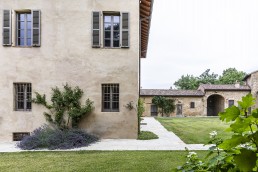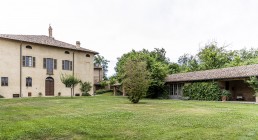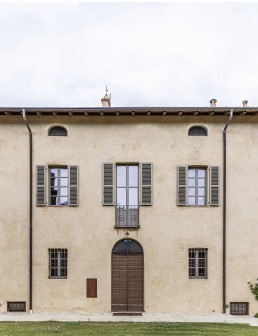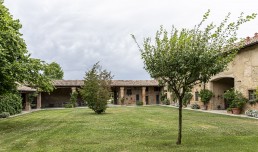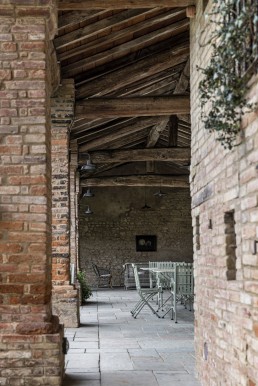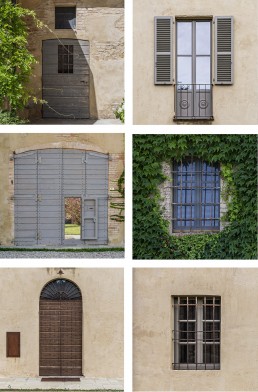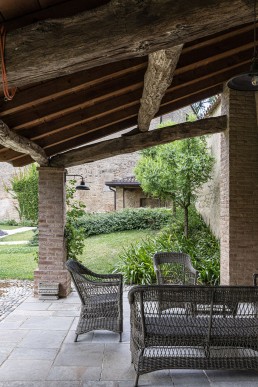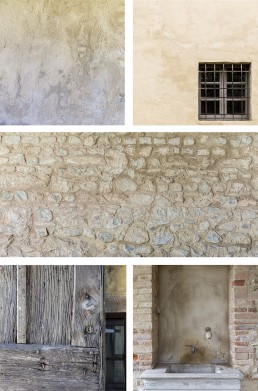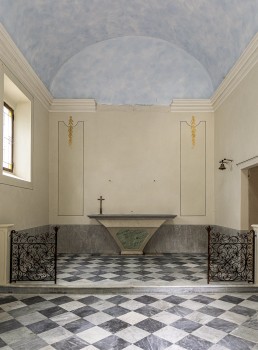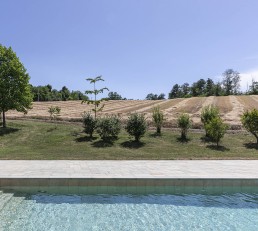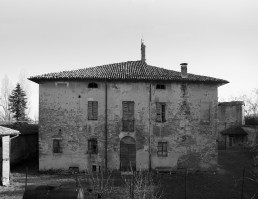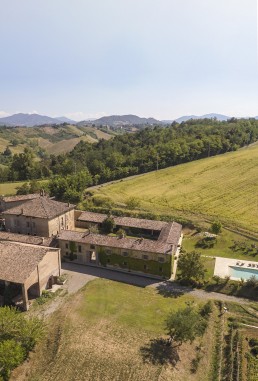
Private Villa
Architecture renovation
Chronology 2007-2022
Location: Piacenza IT
Client: Private client
Area: 3000mq
Provide Service:
Architectural design
Works management
Villa Privata
Nelle colline del piacentino, un’antica corte rurale risalente al XVIII secolo, proprietà del Collegio Alberoni dalla prima metà dell’Ottocento. Il complesso, composto da un palazzo centrale con una corte, chiesa e stalle, è vincolato architettonicamente per importanza storica e quindi è stato necessario confrontarsi continuamente con la Soprintendenza per i Beni Architettonici e Paesaggistici di Parma e Piacenza al fine di ottenere un risultato soddisfacente sia per l’ente che per i proprietari. E’ stato quindi attuato un attento restauro scientifico, con rilievi stratigrafici e del degrado architettonico, atte a sapere esattamente dove intervenire, in modo puntuale, per il recupero dell’immobile. I materiali utilizzati sono tutti naturali, traspiranti e storicamente consoni: pietra naturale, legno, cotto, calce. All’esterno della corte è stata inoltre progettata una piscina.
Located in the Piacentine hills an old country court from the 18th century, belonging to the Alberoni College as from the first half of the 18 hundreds. The complex includes a central villa with courtyard, church and stables and it is architecturally bound due to its historical importance and therefore it was needed to continually refer to the authorities for Art Supervision in Parma and Piacenza in order to reach a satisfactory result for both the owners and the authorities. Thus an authentic scientific restoration has been carried out using stratigraphic surveys able to point out where to intervene specifically to recuperate the building. The materials used are all natural, transpiring and historically correct: natural stone, wood, clay tiles, lime. Furthermore outside the courtyard a swimming pool is included in the project.
