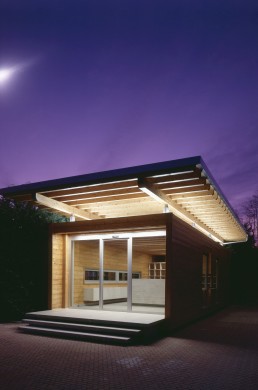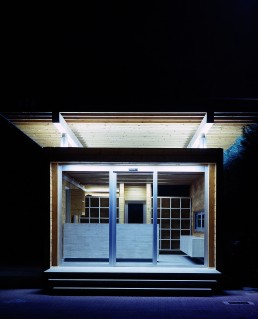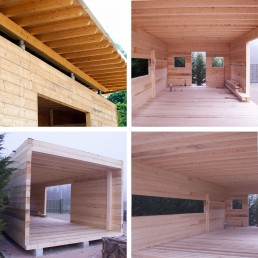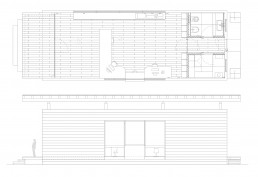
Commercial
Architecture
Chronology 2006
Location: Piacenza IT
Client: Private client
Area: 60mq
Provide Service:
Architectural design
Interior design
Works management
Office 1BOX
In un deposito di materiale edile appena fuori città, un piccolo ufficio per coordinare e smerciale gli ordini in arrivo e in partenza. Da qui l’idea di creare un edificio che ricordasse i container per forma e proporzioni, ma rielaborandolo in legno e vetro per dare il calore e la luminosità necessaria ad un luogo di lavoro. Uno spazio a misura di lavoratore dove l’ergonomia diventa il principio creatore delle forme e della proporzioni di mobili ed aperture vetrate. Il quadrato e la linea orizzonale come segni essenziali che marcano lo spazio ed evidenziano la vetrata in facciata. Una copertura piatta fluttua al di sopra di questo “container”, evidenziando il richiamo dell’edificio sotteso all’elemento più iconico del trasporto merci, mentre i travetti scandiscono il ritmo del tetto.
A small office to coordinate and handle incoming and outgoing orders in a building material warehouse just outside the city. From here the idea to create a building that reminds us of the form and proportion of a container but made in wood and glass to give the needed warmth and light needed in a work place. A space design to measure for the worker where ergonomics becomes the main creator of forms and proportions of the furniture and window openings. The square and the horizontal line are essential signs of space delineation and highlight the front window. A flat covering fluctuates above the “container”, evidencing the suggestion of the building below understood to be the most iconic form of transporting goods while the beams follow the rhythm of the roof.






