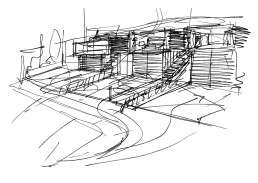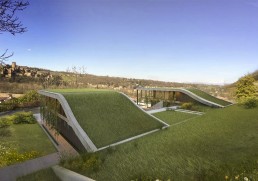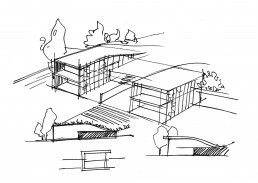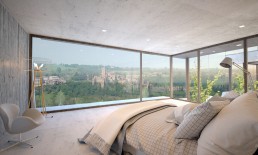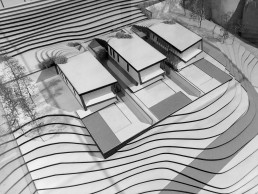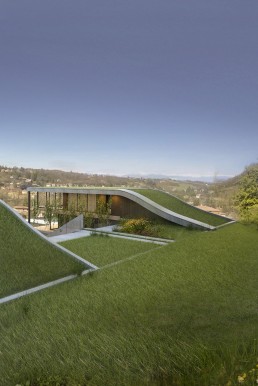
Private Villa
Architecture
Chronology 2018
Location: Piacenza IT
Client: FL Immobiliare
Area: 5000mq
Provide Service:
Architectural design
Case Private
Progetto ambizioso ed innovativo situato sulle colline di Castell’Arquato su incarico di “FL Immobiliare” al fine di incentivare la realizzazione di spazi residenziali all’insegna della qualità e della modernità ma anche dell’eco-sostenibilità e del risparmio energetico. Il progetto prevede la realizzazione di un complesso abitativo, comprendente due o tre unità con accesso comune ma indipendenti che si colloca sulla collina antistante il centro abitato, integrandosi con la conformazione del terreno e mitigando l’impatto dell’edificazione sull’insieme naturalistico della zona. La collina, infatti, include i garage interrati e risale fino ad arrivare ai giardini pensili sulle coperture, si crea cosi un sistema di verde privato su diversi livelli, interamente fruibile grazie ad un insieme di scale e passerelle. Il verde è utilizzato anche come frangisole, grazie a tiranti che fungono da guida a piante rampicanti, che diventano così parte dell’architettura. Le forme e le volumetrie utilizzate sono essenziali e minimali, delineano gli spazi abitativi e diventano cornice dell’esterno che resta la chiave di lettura del complesso anche all’interno, infatti, grazie a grandi superfici vetrate realizzate con vetri ad alta prestazione, abbinate agli sbalzi della struttura, viene garantita una vista unica della vallata e della Rocca Viscontea, oltre ad un irraggiamento ottimale durante tutto l’arco dell’anno.
This is an ambitious and innovative project located in the hills of Castel’Arquato and commissioned by “FL” real estate Company in order to stimulate production of residential spaces, which are modern, and of quality but also have sustainable and cost saving energy. The project, which is is planned to create living spaces, includes two or three units with communal access, but independent and which are located on the hill in front of the town center, thus integrating the conformation of the landscape and mitigating the impact of construction in the naturalistic totality of the area. In fact the hill includes underground garages and rises up to hanging gardens as a covering, thus creating private greenery on different levels, entirely usable thanks to a system of stairs and paths. Greenery is also used as a sunshade thanks to wires that guide the climbing plants, becoming part of the architecture. The shapes and volumes used are essential and minimal, tracing the living spaces and becoming frames to the outside and so remain the key to the complex also indoors. In fact due to the large area with high quality windows combined with the changing shapes of the structures, a unique view of the valley and the Visconte castle is guaranteed, besides an optimal solar exposition during the entire year.
